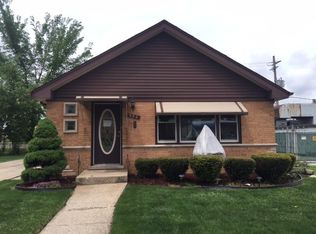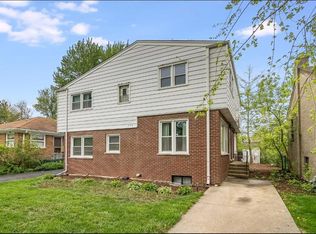Closed
$342,000
348 E Quincy St, Riverside, IL 60546
3beds
1,147sqft
Single Family Residence
Built in 1959
5,000 Square Feet Lot
$342,800 Zestimate®
$298/sqft
$2,631 Estimated rent
Home value
$342,800
$309,000 - $381,000
$2,631/mo
Zestimate® history
Loading...
Owner options
Explore your selling options
What's special
Welcome to this well-maintained three-bedroom, one-and-a-half-bath split-level home in historic Riverside. The main level and bedrooms feature hardwood floors, and there's a comfortable family room for relaxing or entertaining. Enjoy the outdoor space with a fenced yard and patio, perfect for gatherings or quiet evenings. Conveniently located near the Metra train station, shopping, dining, and more. Riverside school district 96 and Riverside-Brookfield High School District 208.
Zillow last checked: 8 hours ago
Listing updated: October 24, 2025 at 06:55pm
Listing courtesy of:
Sheila Gentile 708-352-4840,
Coldwell Banker Realty
Bought with:
Stephanie Buchanan
PMA Real Estate, Inc.
Bridget Campbell
PMA Real Estate, Inc.
Source: MRED as distributed by MLS GRID,MLS#: 12426359
Facts & features
Interior
Bedrooms & bathrooms
- Bedrooms: 3
- Bathrooms: 2
- Full bathrooms: 1
- 1/2 bathrooms: 1
Primary bedroom
- Features: Flooring (Hardwood)
- Level: Second
- Area: 143 Square Feet
- Dimensions: 11X13
Bedroom 2
- Features: Flooring (Hardwood)
- Level: Second
- Area: 117 Square Feet
- Dimensions: 9X13
Bedroom 3
- Features: Flooring (Hardwood)
- Level: Main
- Area: 143 Square Feet
- Dimensions: 11X13
Dining room
- Features: Flooring (Hardwood)
- Level: Main
- Area: 88 Square Feet
- Dimensions: 11X8
Family room
- Features: Flooring (Carpet)
- Level: Lower
- Area: 143 Square Feet
- Dimensions: 11X13
Kitchen
- Features: Kitchen (Eating Area-Breakfast Bar, Eating Area-Table Space), Flooring (Hardwood)
- Level: Main
- Area: 165 Square Feet
- Dimensions: 11X15
Living room
- Features: Flooring (Hardwood)
- Level: Main
- Area: 156 Square Feet
- Dimensions: 12X13
Other
- Level: Lower
- Area: 120 Square Feet
- Dimensions: 12X10
Heating
- Baseboard
Cooling
- Central Air
Appliances
- Included: Range, Microwave, Dishwasher, Refrigerator, Washer, Dryer
Features
- 1st Floor Bedroom, 1st Floor Full Bath
- Flooring: Hardwood
- Basement: Unfinished,Crawl Space,Exterior Entry,Partial
Interior area
- Total structure area: 0
- Total interior livable area: 1,147 sqft
Property
Parking
- Total spaces: 4
- Parking features: Concrete, On Site, Detached, Driveway, Garage
- Garage spaces: 2
- Has uncovered spaces: Yes
Accessibility
- Accessibility features: No Disability Access
Features
- Levels: Tri-Level
- Patio & porch: Patio
Lot
- Size: 5,000 sqft
- Dimensions: 50 x 100
Details
- Parcel number: 15362120220000
- Special conditions: None
- Other equipment: Ceiling Fan(s)
Construction
Type & style
- Home type: SingleFamily
- Property subtype: Single Family Residence
Materials
- Aluminum Siding, Brick
- Roof: Asphalt
Condition
- New construction: No
- Year built: 1959
Utilities & green energy
- Electric: Fuses
- Sewer: Public Sewer
- Water: Lake Michigan
Community & neighborhood
Community
- Community features: Park, Tennis Court(s), Curbs, Sidewalks, Street Paved
Location
- Region: Riverside
Other
Other facts
- Listing terms: VA
- Ownership: Fee Simple
Price history
| Date | Event | Price |
|---|---|---|
| 10/24/2025 | Sold | $342,000+4%$298/sqft |
Source: | ||
| 10/21/2025 | Pending sale | $329,000$287/sqft |
Source: | ||
| 9/23/2025 | Listing removed | $2,450$2/sqft |
Source: Zillow Rentals Report a problem | ||
| 9/22/2025 | Contingent | $329,000$287/sqft |
Source: | ||
| 9/19/2025 | Price change | $329,000-5.5%$287/sqft |
Source: | ||
Public tax history
| Year | Property taxes | Tax assessment |
|---|---|---|
| 2023 | $7,897 +6.3% | $28,000 +22.8% |
| 2022 | $7,425 +3.6% | $22,806 |
| 2021 | $7,168 +2.2% | $22,806 |
Find assessor info on the county website
Neighborhood: 60546
Nearby schools
GreatSchools rating
- 10/10Blythe Park Elementary SchoolGrades: PK-5Distance: 0.4 mi
- 8/10L J Hauser Jr High SchoolGrades: 6-8Distance: 0.9 mi
- 10/10Riverside Brookfield Twp High SchoolGrades: 9-12Distance: 1.4 mi
Schools provided by the listing agent
- Middle: L J Hauser Junior High School
- High: Riverside Brookfield Twp Senior
- District: 96
Source: MRED as distributed by MLS GRID. This data may not be complete. We recommend contacting the local school district to confirm school assignments for this home.
Get a cash offer in 3 minutes
Find out how much your home could sell for in as little as 3 minutes with a no-obligation cash offer.
Estimated market value$342,800
Get a cash offer in 3 minutes
Find out how much your home could sell for in as little as 3 minutes with a no-obligation cash offer.
Estimated market value
$342,800

