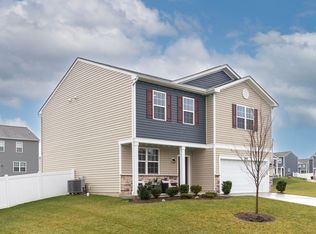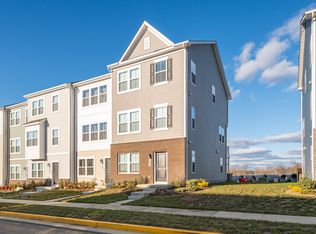New House
Welcome to this beautifully designed home featuring 4 spacious bedrooms and 2.5 bathrooms, along with a two-car garage. Step inside to an inviting main level with LVP flooring and a fully equipped kitchen that includes stainless steel appliances, a 25 cu. ft. side-by-side refrigerator with in-door water and ice, multi-cycle dishwasher, disposal, range, and microwave. The kitchen is finished with Aristokraft cabinetry, granite countertops, and LED task lighting for a bright, modern feel. No pets
House for rent
Accepts Zillow applications
$2,600/mo
Charles Town, WV 25414
4beds
2,195sqft
Price may not include required fees and charges.
Single family residence
Available now
No pets
Central air
In unit laundry
Attached garage parking
What's special
Multi-cycle dishwasherLvp flooringAristokraft cabinetryInviting main levelTwo-car garageFully equipped kitchenStainless steel appliances
- 9 days |
- -- |
- -- |
Zillow last checked: 10 hours ago
Listing updated: December 02, 2025 at 01:56pm
Facts & features
Interior
Bedrooms & bathrooms
- Bedrooms: 4
- Bathrooms: 3
- Full bathrooms: 2
- 1/2 bathrooms: 1
Cooling
- Central Air
Appliances
- Included: Dishwasher, Dryer, Freezer, Microwave, Oven, Refrigerator, Washer
- Laundry: In Unit
Features
- Flooring: Carpet, Hardwood
Interior area
- Total interior livable area: 2,195 sqft
Property
Parking
- Parking features: Attached
- Has attached garage: Yes
- Details: Contact manager
Construction
Type & style
- Home type: SingleFamily
- Property subtype: Single Family Residence
Community & HOA
Location
- Region: Charles Town
Financial & listing details
- Lease term: 1 Year
Price history
| Date | Event | Price |
|---|---|---|
| 12/2/2025 | Listed for rent | $2,600$1/sqft |
Source: Zillow Rentals | ||
| 11/24/2025 | Sold | $399,990$182/sqft |
Source: | ||
| 10/10/2025 | Pending sale | $399,990$182/sqft |
Source: | ||
| 9/30/2025 | Price change | $399,990-4.8%$182/sqft |
Source: | ||
| 9/24/2025 | Price change | $419,990-2.3%$191/sqft |
Source: | ||
Neighborhood: 25414
Nearby schools
GreatSchools rating
- NAPage Jackson Elementary SchoolGrades: PK-2Distance: 1 mi
- 5/10Charles Town Middle SchoolGrades: 6-8Distance: 1.8 mi
- 3/10Washington High SchoolGrades: 9-12Distance: 0.7 mi

