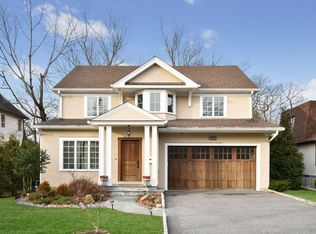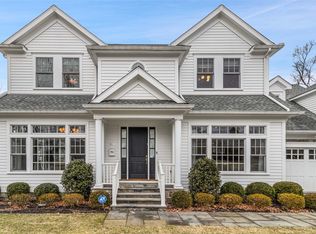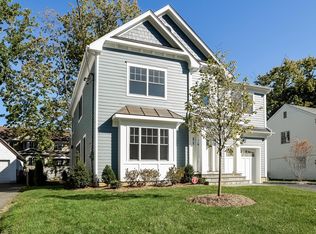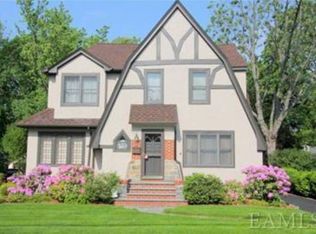Sold for $1,910,000
$1,910,000
348 Heathcote Road, Scarsdale, NY 10583
4beds
2,537sqft
Single Family Residence, Residential
Built in 1929
7,405 Square Feet Lot
$1,965,800 Zestimate®
$753/sqft
$7,470 Estimated rent
Home value
$1,965,800
$1.77M - $2.18M
$7,470/mo
Zestimate® history
Loading...
Owner options
Explore your selling options
What's special
Welcome to 348 Heathcote Road, an exquisite Tudor-style residence bathed in natural light, perfectly situated in Scarsdale’s highly sought-after Heathcote community. This impeccably maintained home invites you into a spacious, sun-filled living room anchored by a charming fireplace—an ideal spot to unwind on cool evenings—while an adjacent bright study offers the perfect space for a home office or serene retreat. The heart of the home showcases an open-concept kitchen and family room, seamlessly flowing onto an expansive deck that overlooks a beautifully fenced backyard—an entertainer’s dream for alfresco dining and gatherings. The formal dining room exudes elegance, providing a sophisticated backdrop for memorable dinners with family and friends. Upstairs, you’ll discover four generously sized bedrooms and three full baths, complemented by convenient laundry facilities and abundant storage throughout. Ideally located just moments from top-rated schools, upscale shopping, houses of worship, the bus to the train, and Scarsdale’s renowned community pool, this exceptional property masterfully blends classic Tudor charm with modern amenities. Don’t miss the opportunity to make this captivating residence your forever home!
Zillow last checked: 8 hours ago
Listing updated: July 03, 2025 at 02:59pm
Listed by:
Zhizhe Dong 914-564-5748,
Redfin Real Estate 914-618-5318,
Ken Wile 914-473-9453,
Redfin Real Estate
Bought with:
Helen Chang, 40CH1042981
Julia B Fee Sothebys Int. Rlty
Source: OneKey® MLS,MLS#: 836866
Facts & features
Interior
Bedrooms & bathrooms
- Bedrooms: 4
- Bathrooms: 4
- Full bathrooms: 3
- 1/2 bathrooms: 1
Heating
- Forced Air
Cooling
- Central Air
Appliances
- Included: Dishwasher, Dryer, Oven, Refrigerator, Washer
Features
- Eat-in Kitchen, Formal Dining, Granite Counters, Pantry
- Flooring: Hardwood
- Basement: Unfinished
- Attic: Pull Stairs
- Number of fireplaces: 1
Interior area
- Total structure area: 2,537
- Total interior livable area: 2,537 sqft
Property
Parking
- Total spaces: 2
- Parking features: Detached, Driveway
- Garage spaces: 2
- Has uncovered spaces: Yes
Features
- Patio & porch: Deck
Lot
- Size: 7,405 sqft
Details
- Parcel number: 5001022002000190000000
- Special conditions: None
Construction
Type & style
- Home type: SingleFamily
- Architectural style: Tudor
- Property subtype: Single Family Residence, Residential
Materials
- Stucco
Condition
- Year built: 1929
Utilities & green energy
- Sewer: Public Sewer
- Water: Public
- Utilities for property: Electricity Connected, Natural Gas Connected, Sewer Connected, Trash Collection Public, Water Connected
Community & neighborhood
Location
- Region: Scarsdale
Other
Other facts
- Listing agreement: Exclusive Right To Sell
Price history
| Date | Event | Price |
|---|---|---|
| 7/3/2025 | Sold | $1,910,000+27.4%$753/sqft |
Source: | ||
| 4/7/2025 | Pending sale | $1,499,000$591/sqft |
Source: | ||
| 4/1/2025 | Listing removed | $1,499,000$591/sqft |
Source: | ||
| 3/26/2025 | Listed for sale | $1,499,000+15.4%$591/sqft |
Source: | ||
| 6/30/2021 | Sold | $1,299,000+12.5%$512/sqft |
Source: | ||
Public tax history
| Year | Property taxes | Tax assessment |
|---|---|---|
| 2024 | -- | $1,075,000 |
| 2023 | -- | $1,075,000 |
| 2022 | -- | $1,075,000 |
Find assessor info on the county website
Neighborhood: Heath Ridge
Nearby schools
GreatSchools rating
- 10/10Heathcote SchoolGrades: K-5Distance: 0.5 mi
- 10/10Scarsdale Middle SchoolGrades: 6-8,10Distance: 1.1 mi
- 10/10Scarsdale Senior High SchoolGrades: 9-12Distance: 1.5 mi
Schools provided by the listing agent
- Elementary: Heathcote
- Middle: Scarsdale Middle School
- High: Scarsdale Senior High School
Source: OneKey® MLS. This data may not be complete. We recommend contacting the local school district to confirm school assignments for this home.
Get a cash offer in 3 minutes
Find out how much your home could sell for in as little as 3 minutes with a no-obligation cash offer.
Estimated market value$1,965,800
Get a cash offer in 3 minutes
Find out how much your home could sell for in as little as 3 minutes with a no-obligation cash offer.
Estimated market value
$1,965,800



