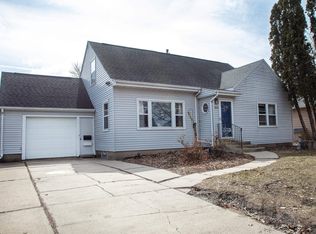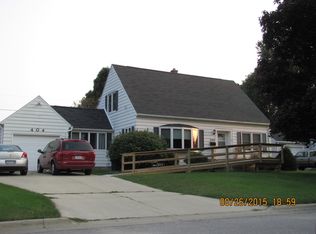Situated In A Mature Neighborhood, This Home Is Inviting From The Moment You Step Through The Front Door. This Sprawling Ranch Offers Up The Best Of The Homes Original Features & Intermingles Them With Stylish Updates, Making The The Perfect Blend Of New And Old. A Spacious Living Room With Custom Built-Ins And A Wood Burning Fireplace Play Up The Style Of The Original Wood Floors. As You Move Into The Dining Room, You'll Love The Completely Remodeled Open Kitchen Design With Bertch Cabinetry, Soft Close Drawers, A Breakfast Bar And Stylish Finishes. All Bedrooms Are Generously Sized With Large Closets. The Master Bedroom Features Its Own Half Bath And A Wall Of Closets But The Real Showstopper Is The Main Bathroom! Renovated From Top To Bottom With Ceramic Tile, Subway Tiled Walk-In Shower And Luxurious Soaking Tub. It's A True Escape! The Living Space Doesn't End Upstairs. A Lower Level Features Extensive Remodeling Of A Large Family Room With A 2nd Wood Burning Fireplace, Toy/Office Area, Another Bath Plus A Storage Room With A 4th Egress Window For Future Finish. Outside, You're Sure To Appreciate The Fenced Backyard, Patio, Storage Shed And Timed Exterior Lighting Too!
This property is off market, which means it's not currently listed for sale or rent on Zillow. This may be different from what's available on other websites or public sources.

