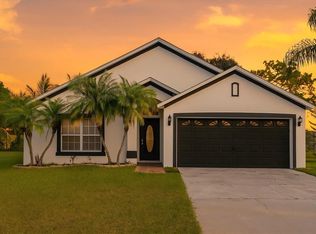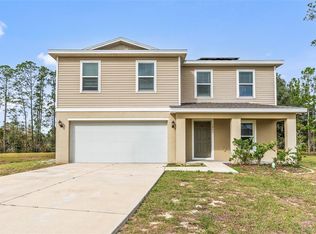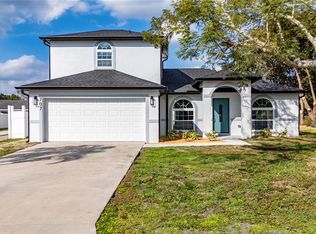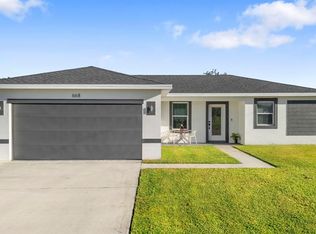Fully Renovated Home – Move-In Ready & Worry-Free! Welcome to your beautifully renovated home featuring brand-new upgrades throughout! This stunning 3-bedroom, 2-bath residence offers the peace of mind that comes with a new roof (2025), new HVAC system (2025), new kitchen cabinets with granite countertops, new stainless steel appliances, new luxury vinyl plank flooring, and updated bathroom fixtures. Every detail has been refreshed — from the interior paint to the new bedroom and bathroom doors — giving the home a clean, modern feel. The open-concept layout flows seamlessly from the kitchen to the living area, creating the perfect space for everyday living and entertaining. The spacious primary suite provides comfort and privacy, while the additional bedrooms give flexibility for guests, family, or a home office. Step outside to enjoy the Florida lifestyle in a peaceful neighbourhood with easy access to parks, schools, shopping, and major roadways. With everything new and thoughtfully updated, this home offers the ideal combination of comfort, style, and low-maintenance living. It’s a turnkey single-family home that’s perfect for buyers seeking modern design, quality craftsmanship, and long-term value. Don’t miss the opportunity to make this beautifully renovated property yours — schedule your private showing today! Seller has never occupied the property. Buyer is responsible for verifying all measurements, condition, and permits independently. Seller holds an active Florida real estate license.
For sale
$319,900
348 Jacksonville Ct, Poinciana, FL 34759
3beds
1,590sqft
Est.:
Single Family Residence
Built in 1986
8,642 Square Feet Lot
$311,000 Zestimate®
$201/sqft
$25/mo HOA
What's special
Modern designQuality craftsmanshipNew roofGranite countertopsNew hvac systemOpen-concept layoutLow-maintenance living
- 63 days |
- 124 |
- 6 |
Zillow last checked: 8 hours ago
Listing updated: December 21, 2025 at 01:09pm
Listing Provided by:
Asim Iftikhar 917-250-8883,
CAMERON REALTY GROUP LLC 321-947-0424
Source: Stellar MLS,MLS#: O6354075 Originating MLS: Orlando Regional
Originating MLS: Orlando Regional

Tour with a local agent
Facts & features
Interior
Bedrooms & bathrooms
- Bedrooms: 3
- Bathrooms: 2
- Full bathrooms: 2
Primary bedroom
- Features: Built-in Closet
- Level: First
- Area: 210 Square Feet
- Dimensions: 15x14
Bedroom 2
- Features: Built-in Closet
- Level: First
- Area: 168 Square Feet
- Dimensions: 14x12
Bedroom 3
- Features: Built-in Closet
- Level: First
- Area: 168 Square Feet
- Dimensions: 14x12
Dining room
- Level: First
- Area: 80 Square Feet
- Dimensions: 10x8
Kitchen
- Features: Granite Counters, Pantry
- Level: First
- Area: 156 Square Feet
- Dimensions: 13x12
Living room
- Level: First
- Area: 396 Square Feet
- Dimensions: 18x22
Heating
- Central, Electric
Cooling
- Central Air
Appliances
- Included: Dishwasher, Disposal, Electric Water Heater, Microwave, Range, Refrigerator
- Laundry: Electric Dryer Hookup, Inside, Laundry Room, Washer Hookup
Features
- High Ceilings, Open Floorplan, Primary Bedroom Main Floor, Thermostat
- Flooring: Luxury Vinyl
- Doors: Sliding Doors
- Has fireplace: Yes
- Fireplace features: Living Room
Interior area
- Total structure area: 2,152
- Total interior livable area: 1,590 sqft
Video & virtual tour
Property
Parking
- Total spaces: 6
- Parking features: Garage - Attached, Carport
- Attached garage spaces: 2
- Carport spaces: 4
- Covered spaces: 6
Features
- Levels: One
- Stories: 1
- Exterior features: Lighting, Private Mailbox, Sidewalk
Lot
- Size: 8,642 Square Feet
- Dimensions: 72 x 119
Details
- Parcel number: 282713933460040030
- Special conditions: None
Construction
Type & style
- Home type: SingleFamily
- Property subtype: Single Family Residence
Materials
- Vinyl Siding
- Foundation: Concrete Perimeter, Slab
- Roof: Shingle
Condition
- Completed
- New construction: No
- Year built: 1986
Utilities & green energy
- Sewer: Public Sewer
- Water: Public
- Utilities for property: BB/HS Internet Available, Cable Available, Electricity Connected, Public, Sewer Connected, Water Connected
Community & HOA
Community
- Security: Fire Alarm, Smoke Detector(s)
- Subdivision: POINCIANA NBRHD 02 VILLAGE 03
HOA
- Has HOA: Yes
- HOA fee: $25 monthly
- HOA name: Association of Poinciana Villages
- HOA phone: 863-427-0900
- Pet fee: $0 monthly
Location
- Region: Poinciana
Financial & listing details
- Price per square foot: $201/sqft
- Tax assessed value: $235,285
- Annual tax amount: $2,963
- Date on market: 10/21/2025
- Cumulative days on market: 64 days
- Listing terms: Cash,Conventional,FHA,VA Loan
- Ownership: Fee Simple
- Total actual rent: 0
- Electric utility on property: Yes
- Road surface type: Asphalt
Estimated market value
$311,000
$295,000 - $327,000
$1,856/mo
Price history
Price history
| Date | Event | Price |
|---|---|---|
| 10/21/2025 | Listed for sale | $319,900+99.3%$201/sqft |
Source: | ||
| 7/7/2025 | Sold | $160,500-37.1%$101/sqft |
Source: | ||
| 6/14/2025 | Pending sale | $255,000$160/sqft |
Source: | ||
| 6/6/2025 | Listed for sale | $255,000$160/sqft |
Source: | ||
| 5/21/2025 | Pending sale | $255,000$160/sqft |
Source: | ||
Public tax history
Public tax history
| Year | Property taxes | Tax assessment |
|---|---|---|
| 2024 | $2,344 +2% | $142,908 +10% |
| 2023 | $2,299 +10.5% | $129,916 +10% |
| 2022 | $2,080 +17.4% | $118,105 +10% |
Find assessor info on the county website
BuyAbility℠ payment
Est. payment
$2,084/mo
Principal & interest
$1536
Property taxes
$411
Other costs
$137
Climate risks
Neighborhood: 34759
Nearby schools
GreatSchools rating
- 1/10Palmetto Elementary SchoolGrades: PK-5Distance: 1.6 mi
- 3/10Lake Marion Creek Elementary SchoolGrades: 6-8Distance: 5.2 mi
- 3/10Haines City Senior High SchoolGrades: PK,9-12Distance: 8.6 mi
Schools provided by the listing agent
- Elementary: Lake Alfred Elem
- Middle: Lake Marion Creek Middle
- High: Haines City Senior High
Source: Stellar MLS. This data may not be complete. We recommend contacting the local school district to confirm school assignments for this home.
- Loading
- Loading




