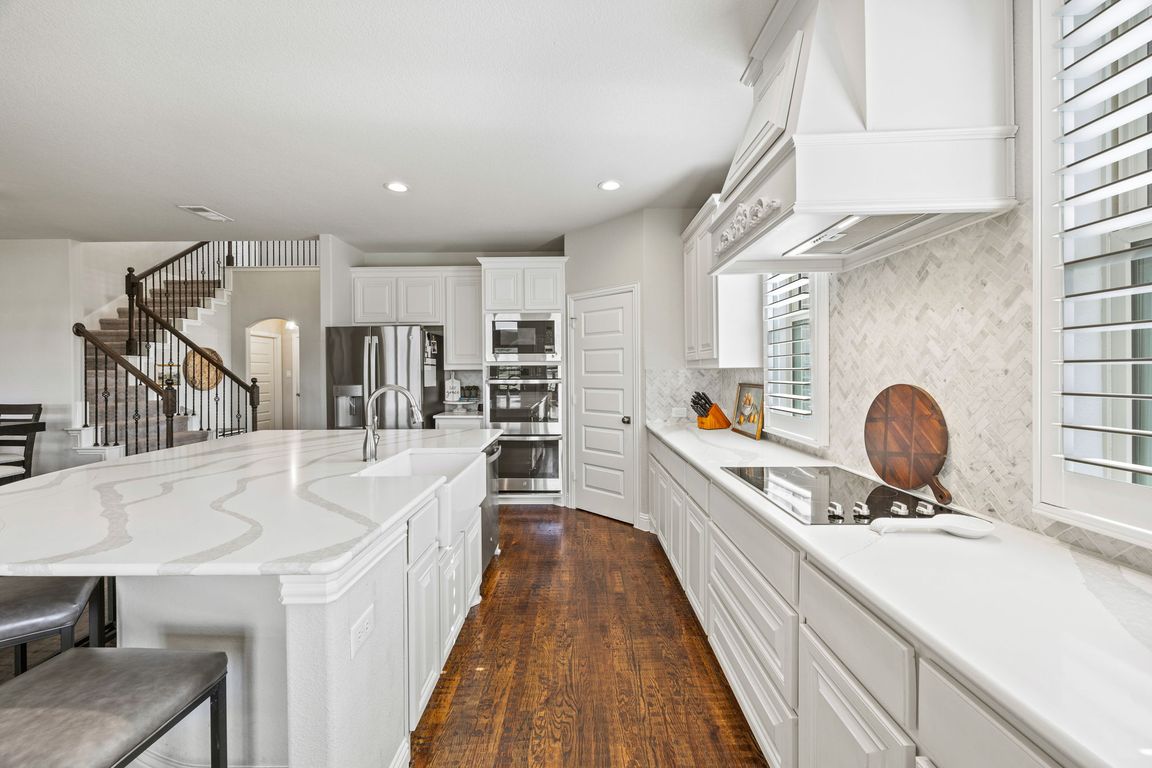
For salePrice cut: $1K (10/1)
$749,000
5beds
3,630sqft
348 Magnolia Dr, Van Alstyne, TX 75495
5beds
3,630sqft
Single family residence
Built in 2021
1.09 Acres
5 Attached garage spaces
$206 price/sqft
What's special
Dedicated home officeHand-scraped hardwood floorsAbundance of natural lightQuiet cul-de-sacAdditional living spaceFlexible and spacious layoutHuge game room
Welcome to 348 Magnolia Drive, where space, function and comfort come together with style on over an acre in sought-after Van Alstyne, TX. Tucked away on a quiet cul-de-sac with no HOA, this beautifully designed home offers a flexible and spacious layout ideal for a variety of lifestyles. With 5 bedrooms, ...
- 48 days |
- 481 |
- 26 |
Source: NTREIS,MLS#: 21053477
Travel times
Living Room
Kitchen
Primary Bedroom
Zillow last checked: 7 hours ago
Listing updated: October 01, 2025 at 03:26pm
Listed by:
Amanda Rosander 0629742 214-515-9888,
Paragon, REALTORS 214-515-9888
Source: NTREIS,MLS#: 21053477
Facts & features
Interior
Bedrooms & bathrooms
- Bedrooms: 5
- Bathrooms: 4
- Full bathrooms: 4
Primary bedroom
- Features: Ceiling Fan(s), Dual Sinks, En Suite Bathroom, Garden Tub/Roman Tub, Sitting Area in Primary, Separate Shower, Walk-In Closet(s)
- Level: First
- Dimensions: 19 x 13
Primary bedroom
- Features: Ceiling Fan(s), Walk-In Closet(s)
- Level: First
- Dimensions: 12 x 11
Bedroom
- Features: Ceiling Fan(s), En Suite Bathroom, Split Bedrooms, Walk-In Closet(s)
- Level: Second
- Dimensions: 13 x 10
Bedroom
- Features: Ceiling Fan(s), En Suite Bathroom, Split Bedrooms, Walk-In Closet(s)
- Level: Second
- Dimensions: 11 x 11
Bedroom
- Features: Ceiling Fan(s), Split Bedrooms
- Level: Second
- Dimensions: 12 x 14
Dining room
- Level: First
- Dimensions: 12 x 9
Kitchen
- Features: Breakfast Bar, Built-in Features, Eat-in Kitchen, Kitchen Island, Pantry, Stone Counters, Walk-In Pantry
- Level: First
- Dimensions: 12 x 18
Laundry
- Features: Closet
- Level: First
- Dimensions: 9 x 6
Living room
- Features: Ceiling Fan(s)
- Level: Second
- Dimensions: 21 x 27
Loft
- Level: Second
- Dimensions: 15 x 13
Media room
- Level: Second
- Dimensions: 17 x 16
Office
- Features: Ceiling Fan(s)
- Level: First
- Dimensions: 12 x 12
Heating
- Central, Electric
Cooling
- Central Air, Ceiling Fan(s), Electric
Appliances
- Included: Double Oven, Dishwasher, Electric Cooktop, Disposal, Refrigerator
Features
- Built-in Features, Chandelier, Decorative/Designer Lighting Fixtures, Double Vanity, High Speed Internet, Kitchen Island, Loft, Multiple Master Suites, Pantry, Cable TV, Vaulted Ceiling(s), Walk-In Closet(s), Wired for Sound
- Flooring: Carpet, Ceramic Tile, Hardwood
- Has basement: No
- Number of fireplaces: 1
- Fireplace features: Wood Burning
Interior area
- Total interior livable area: 3,630 sqft
Video & virtual tour
Property
Parking
- Total spaces: 5
- Parking features: Door-Multi, Driveway, Epoxy Flooring, Garage, Garage Door Opener, Lighted, Garage Faces Side, On Street, Tandem
- Attached garage spaces: 5
- Has uncovered spaces: Yes
Features
- Levels: Two
- Stories: 2
- Patio & porch: Covered
- Exterior features: Lighting, Rain Gutters
- Pool features: None
- Fencing: Chain Link
Lot
- Size: 1.1 Acres
- Features: Cul-De-Sac, Interior Lot, Landscaped, Sprinkler System
Details
- Parcel number: 394448
Construction
Type & style
- Home type: SingleFamily
- Architectural style: Traditional,Detached
- Property subtype: Single Family Residence
Materials
- Brick, Rock, Stone
- Foundation: Slab
- Roof: Composition
Condition
- Year built: 2021
Utilities & green energy
- Sewer: Aerobic Septic
- Utilities for property: Electricity Available, Electricity Connected, Septic Available, Separate Meters, Water Available, Cable Available
Community & HOA
Community
- Subdivision: 121 Majors
HOA
- Has HOA: No
Location
- Region: Van Alstyne
Financial & listing details
- Price per square foot: $206/sqft
- Tax assessed value: $701,996
- Annual tax amount: $11,751
- Date on market: 9/7/2025
- Exclusions: TVs, mounted shelving and cabinets in the garage, ring cameras and doorbell
- Electric utility on property: Yes