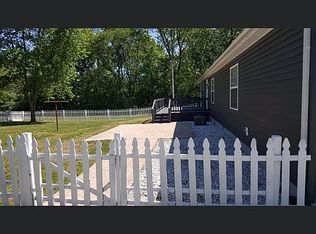Closed
$288,000
348 Medlin Rd, Walnut Hill, IL 62893
5beds
2,524sqft
Single Family Residence
Built in 1994
15 Acres Lot
$290,200 Zestimate®
$114/sqft
$2,454 Estimated rent
Home value
$290,200
Estimated sales range
Not available
$2,454/mo
Zestimate® history
Loading...
Owner options
Explore your selling options
What's special
Discover the peace and privacy of this beautiful country home nestled on 15 wooded acres. This 5 bedroom, 3 bath home offers a perfect blend of nature and comfort. This property has an open floor plan featuring a great room that flows into the kitchen and dining areas. The kitchen has an abundance of cabinets and a convenient breakfast bar. Primary bedroom has a en suite bath. The finished walkout basement adds extra living space with a cozy gas fireplace in the family room, a large laundry room and easy access to the patio. There is a creek that runs along the easde side of the property as well as mature woods that offer both beauty and privacy. Enjoy the above ground pool and deck as well.
Zillow last checked: 8 hours ago
Listing updated: February 04, 2026 at 02:27pm
Listing courtesy of:
Darlene Baltzell, GRI 618-292-5665,
Rod Snow, INC.
Bought with:
Emily Toennies
Rod Snow, INC.
Source: MRED as distributed by MLS GRID,MLS#: EB458655
Facts & features
Interior
Bedrooms & bathrooms
- Bedrooms: 5
- Bathrooms: 2
- Full bathrooms: 2
Primary bedroom
- Features: Flooring (Tile), Bathroom (Full)
- Level: Main
- Area: 156 Square Feet
- Dimensions: 12x13
Bedroom 2
- Features: Flooring (Laminate)
- Level: Main
- Area: 100 Square Feet
- Dimensions: 10x10
Bedroom 3
- Features: Flooring (Hardwood)
- Level: Main
- Area: 110 Square Feet
- Dimensions: 11x10
Bedroom 4
- Features: Flooring (Hardwood)
- Level: Basement
- Area: 110 Square Feet
- Dimensions: 10x11
Bedroom 5
- Features: Flooring (Hardwood)
- Level: Main
- Area: 130 Square Feet
- Dimensions: 10x13
Family room
- Features: Flooring (Hardwood)
- Level: Basement
- Area: 405 Square Feet
- Dimensions: 27x15
Kitchen
- Features: Kitchen (Eating Area-Table Space), Flooring (Hardwood)
- Level: Main
- Area: 285 Square Feet
- Dimensions: 15x19
Laundry
- Features: Flooring (Tile)
- Level: Basement
- Area: 322 Square Feet
- Dimensions: 14x23
Living room
- Features: Flooring (Hardwood)
- Level: Main
- Area: 266 Square Feet
- Dimensions: 19x14
Heating
- Forced Air, Natural Gas
Cooling
- Central Air
Appliances
- Included: Dishwasher, Range, Refrigerator
Features
- Basement: Egress Window
- Has fireplace: Yes
- Fireplace features: Gas Log
Interior area
- Total interior livable area: 2,524 sqft
Property
Parking
- Total spaces: 1
- Parking features: Yes, Attached, Garage
- Attached garage spaces: 1
Features
- Patio & porch: Patio, Deck
- Pool features: Above Ground
Lot
- Size: 15 Acres
- Features: Wooded
Details
- Parcel number: 1533100016
- Zoning: Agric
Construction
Type & style
- Home type: SingleFamily
- Architectural style: Ranch
- Property subtype: Single Family Residence
Materials
- Vinyl Siding, Frame
- Foundation: Concrete Perimeter
Condition
- New construction: No
- Year built: 1994
Utilities & green energy
- Water: Public
Community & neighborhood
Location
- Region: Walnut Hill
- Subdivision: None
Other
Other facts
- Listing terms: Conventional
Price history
| Date | Event | Price |
|---|---|---|
| 9/4/2025 | Sold | $288,000-4%$114/sqft |
Source: | ||
| 7/30/2025 | Contingent | $299,900$119/sqft |
Source: | ||
| 7/22/2025 | Listed for sale | $299,900$119/sqft |
Source: | ||
| 7/21/2025 | Contingent | $299,900$119/sqft |
Source: | ||
| 7/2/2025 | Listed for sale | $299,900+109.7%$119/sqft |
Source: | ||
Public tax history
| Year | Property taxes | Tax assessment |
|---|---|---|
| 2024 | $3,979 +0.2% | $71,479 +7.3% |
| 2023 | $3,973 +1.7% | $66,612 +10.2% |
| 2022 | $3,907 +1.7% | $60,427 +7.3% |
Find assessor info on the county website
Neighborhood: 62893
Nearby schools
GreatSchools rating
- 3/10Racoon Grade SchoolGrades: PK-8Distance: 2.4 mi
- 4/10Centralia High SchoolGrades: 9-12Distance: 6.2 mi
Schools provided by the listing agent
- Elementary: Raccoon
- Middle: Raccoon
- High: Centralia
Source: MRED as distributed by MLS GRID. This data may not be complete. We recommend contacting the local school district to confirm school assignments for this home.
Get pre-qualified for a loan
At Zillow Home Loans, we can pre-qualify you in as little as 5 minutes with no impact to your credit score.An equal housing lender. NMLS #10287.
