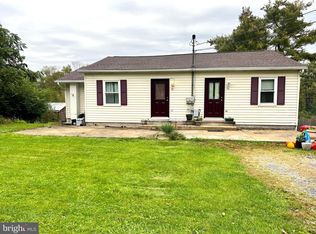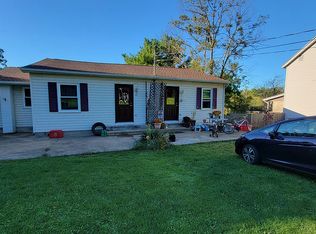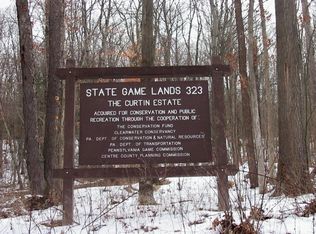Sold for $259,900
$259,900
348 Mount Eagle Rd, Howard, PA 16841
3beds
1,560sqft
Single Family Residence
Built in 1850
0.37 Acres Lot
$265,100 Zestimate®
$167/sqft
$1,700 Estimated rent
Home value
$265,100
$239,000 - $297,000
$1,700/mo
Zestimate® history
Loading...
Owner options
Explore your selling options
What's special
Step inside this beautifully updated home where modern touches meet timeless charm. Completely renovated from top to bottom, this property features new flooring, fresh paint, modern light fixtures, and so much more. From the sweet front porch, enter into a spacious living area filled with natural light from large windows and an open flow into the dining space—perfect for gatherings and everyday living. The kitchen offers both functionality and convenience, with a nearby laundry room and half bath on the main floor for added ease. Upstairs, you’ll find a large primary bedroom, updated full bathroom, additional bedroom, and a versatile bonus room that’s ideal for a home office, craft room, or nursery. Head to the third floor and discover two more generous rooms, including one with a unique bar area—great for entertaining, relaxing, or hosting guests. Outside, enjoy a private retreat with a deck, above-ground pool, flat yard space, and two sheds perfect for storing lawn equipment, bikes, and more. Whether you're enjoying quiet mornings or hosting friends, the peaceful outdoor setting is a true bonus. This home is conveniently located near Bald Eagle State Park, I-80, and downtown Bellefonte—with State College just 17 miles away. Don’t miss your chance to see this beautifully updated home with space, charm, and an unbeatable location!
Zillow last checked: 8 hours ago
Listing updated: August 07, 2025 at 08:46am
Listed by:
Brian Rutter 814-571-9776,
Keller Williams Advantage Realty,
Listing Team: Jacki & Brian Rutter, Co-Listing Team: Jacki & Brian Rutter,Co-Listing Agent: Calsey Ann Marcinko 814-762-4934,
Keller Williams Advantage Realty
Bought with:
Christina Monzillo, RS345762
RE/MAX Centre Realty
Source: Bright MLS,MLS#: PACE2515214
Facts & features
Interior
Bedrooms & bathrooms
- Bedrooms: 3
- Bathrooms: 2
- Full bathrooms: 1
- 1/2 bathrooms: 1
- Main level bathrooms: 1
Primary bedroom
- Description: 10x12
- Level: Upper
- Area: 266 Square Feet
- Dimensions: 10x12
Other
- Description: 8x10
- Level: Upper
- Area: 81 Square Feet
- Dimensions: 8x10
Other
- Description: 8x10
- Level: Upper
- Area: 108 Square Feet
- Dimensions: 8x10
Bedroom 3
- Level: Upper
- Area: 228 Square Feet
- Dimensions: 19 x 12
Dining room
- Description: 12x15
- Level: Main
- Area: 304 Square Feet
- Dimensions: 12x15
Other
- Description: 5x8
- Level: Upper
- Area: 66 Square Feet
- Dimensions: 5x8
Game room
- Level: Upper
- Area: 418 Square Feet
- Dimensions: 19 x 22
Half bath
- Description: 5x5
- Level: Main
- Area: 30 Square Feet
- Dimensions: 5x5
Kitchen
- Description: 10x12
- Level: Main
- Area: 168 Square Feet
- Dimensions: 10x12
Laundry
- Level: Main
- Area: 40 Square Feet
- Dimensions: 8 x 5
Living room
- Description: 12x15
- Level: Main
- Area: 304 Square Feet
- Dimensions: 12x15
Office
- Level: Upper
- Area: 88 Square Feet
- Dimensions: 11 x 8
Heating
- Forced Air, Steam, Oil
Cooling
- Central Air, Ductless, Window Unit(s), Electric
Appliances
- Included: Electric Water Heater
- Laundry: Laundry Room
Features
- Attic, Eat-in Kitchen
- Basement: Unfinished
- Has fireplace: No
Interior area
- Total structure area: 1,560
- Total interior livable area: 1,560 sqft
- Finished area above ground: 1,560
- Finished area below ground: 0
Property
Parking
- Parking features: Driveway, On Street
- Has uncovered spaces: Yes
Accessibility
- Accessibility features: None
Features
- Levels: Two
- Stories: 2
- Patio & porch: Deck, Patio, Porch
- Has private pool: Yes
- Pool features: Private
Lot
- Size: 0.37 Acres
- Features: Adjoins - Game Land, Adjoins - Public Land, Other
Details
- Additional structures: Above Grade, Below Grade
- Parcel number: 08001A,017,0000
- Zoning: RESIDENTIAL
- Special conditions: Standard
Construction
Type & style
- Home type: SingleFamily
- Architectural style: Traditional
- Property subtype: Single Family Residence
Materials
- Vinyl Siding
- Foundation: Other
- Roof: Shingle
Condition
- New construction: No
- Year built: 1850
Utilities & green energy
- Sewer: Private Sewer, Private Septic Tank
- Water: Community, Spring
- Utilities for property: Cable Available
Community & neighborhood
Location
- Region: Howard
- Subdivision: None Available
- Municipality: HOWARD TWP
Other
Other facts
- Listing agreement: Exclusive Right To Sell
- Ownership: Fee Simple
Price history
| Date | Event | Price |
|---|---|---|
| 7/30/2025 | Sold | $259,900$167/sqft |
Source: | ||
| 6/26/2025 | Pending sale | $259,900$167/sqft |
Source: | ||
| 6/20/2025 | Listed for sale | $259,900+68.2%$167/sqft |
Source: | ||
| 5/6/2016 | Listing removed | $154,500$99/sqft |
Source: Kissinger Bigatel & Brower REALTORS� #46820 Report a problem | ||
| 2/27/2016 | Price change | $154,500-3.4%$99/sqft |
Source: Kissinger Bigatel & Brower REALTORS� #46820 Report a problem | ||
Public tax history
| Year | Property taxes | Tax assessment |
|---|---|---|
| 2024 | $1,540 -0.7% | $21,605 |
| 2023 | $1,552 +2.9% | $21,605 |
| 2022 | $1,508 +1.5% | $21,605 |
Find assessor info on the county website
Neighborhood: 16841
Nearby schools
GreatSchools rating
- 7/10Howard El SchoolGrades: K-5Distance: 3.2 mi
- 6/10Bald Eagle Area Junior-Senior High SchoolGrades: 6-12Distance: 6 mi
- 4/10Wingate El SchoolGrades: K-5Distance: 6.7 mi
Schools provided by the listing agent
- District: Bald Eagle Area
Source: Bright MLS. This data may not be complete. We recommend contacting the local school district to confirm school assignments for this home.
Get pre-qualified for a loan
At Zillow Home Loans, we can pre-qualify you in as little as 5 minutes with no impact to your credit score.An equal housing lender. NMLS #10287.


