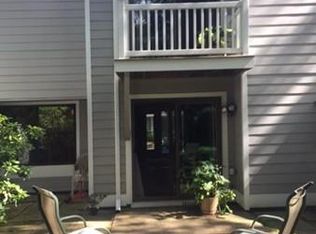Steps to Pool! End Unit! Tree Lined Courtyard! This 2nd floor garden in sought after Hampden Gate will surely delight! Offering over 1200 square feet, this garden boasts living room with wood burning fireplace, dining area with ceiling fan & a newer oversized Anderson slider to the deck offering wooded views! Kitchen has cozy morning nook, newer range, laundry & open counter breakfast bar to Living Room for ease of entertaining. Master comes w/private bath, great closets & drop down stairs to the attic storage area! 2nd bedroom w/ double doors to living room makes a great home office. Second full bath, newer furnace, newer faucets & lighting in baths plus NEST Smart Thermostat add to the value of this great unit. This one might not make it to the first open house! GOING..GOING..GET IN NOW!!
This property is off market, which means it's not currently listed for sale or rent on Zillow. This may be different from what's available on other websites or public sources.

