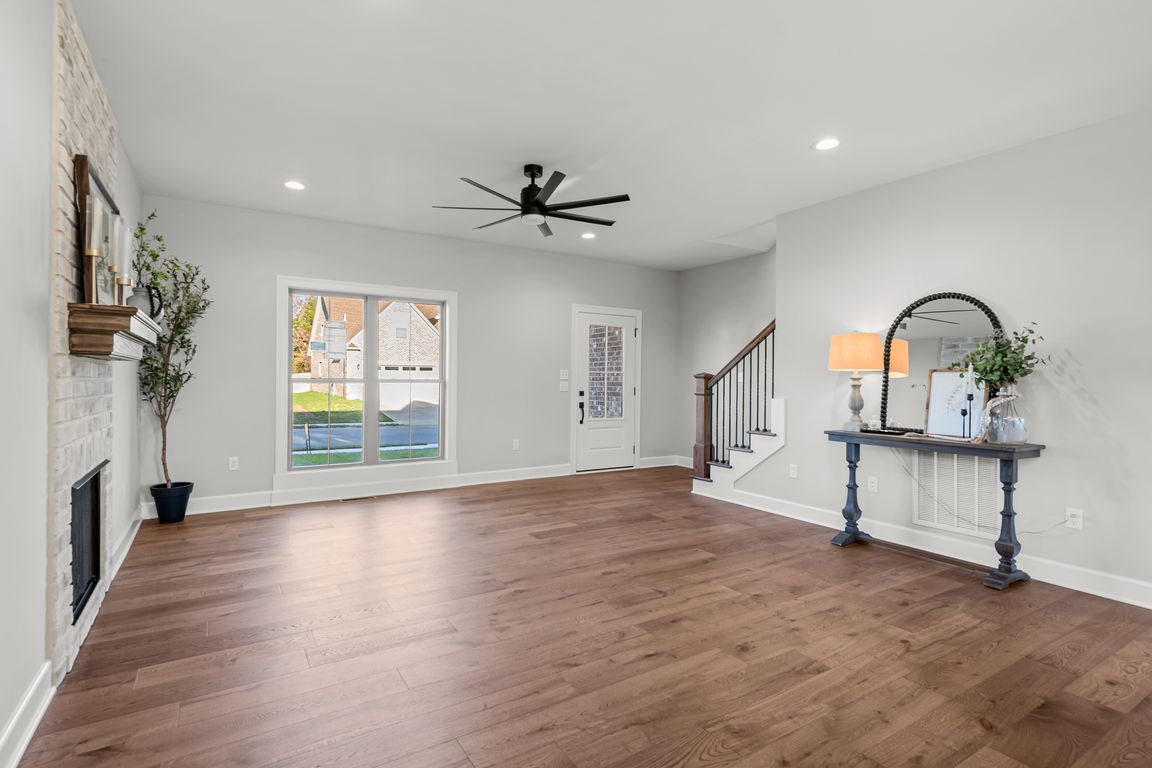Open: Sat 11am-1pm

New construction
$449,900
4beds
2,240sqft
348 Olympia Ct, Bowling Green, KY 42103
4beds
2,240sqft
Single family residence
Built in 2025
8,712 sqft
2 Attached garage spaces
$201 price/sqft
What's special
This home just feels right the moment you walk in. With 4 bedrooms and 2.5 baths, it’s designed for real life. Quiet mornings by the gas fireplace, dinners cooked on the gas stove, and evenings spent on the covered back patio watching the sunset. Every detail was chosen with care, from ...
- 15 days |
- 105 |
- 7 |
Source: RASK,MLS#: RA20256469
Travel times
Living Room
Kitchen
Primary Bedroom
Zillow last checked: 8 hours ago
Listing updated: November 17, 2025 at 09:09am
Listed by:
Amanda J West 270-776-6566,
Crye-Leike Executive Realty,
Alison Magers 270-202-7527,
Crye-Leike Executive Realty
Source: RASK,MLS#: RA20256469
Facts & features
Interior
Bedrooms & bathrooms
- Bedrooms: 4
- Bathrooms: 3
- Full bathrooms: 2
- Partial bathrooms: 1
- Main level bathrooms: 2
- Main level bedrooms: 1
Rooms
- Room types: Attic
Primary bedroom
- Level: Main
- Area: 229.6
- Dimensions: 16.4 x 14
Bedroom 2
- Level: Upper
- Area: 139.2
- Dimensions: 12 x 11.6
Bedroom 3
- Level: Upper
- Area: 131.08
- Dimensions: 11.6 x 11.3
Bedroom 4
- Level: Upper
- Area: 273.6
- Dimensions: 12 x 22.8
Primary bathroom
- Level: Main
- Area: 111.15
- Dimensions: 9.5 x 11.7
Bathroom
- Features: Double Vanity, Separate Shower, Tub, Tub/Shower Combo, Walk-In Closet(s)
Dining room
- Level: Main
- Area: 162
- Dimensions: 10 x 16.2
Kitchen
- Features: Eat-in Kitchen, Solid Surface Counter Top
- Level: Main
- Area: 181.44
- Dimensions: 16.2 x 11.2
Living room
- Level: Main
- Area: 318
- Dimensions: 20 x 15.9
Heating
- Forced Air, Heat Pump, Natural Gas
Cooling
- Central Air
Appliances
- Included: Dishwasher, Disposal, Microwave, Gas Range, Refrigerator, Gas Water Heater, Tankless Water Heater
- Laundry: Laundry Room
Features
- Chandelier, Closet Light(s), Foam Insulation, Split Bedroom Floor Plan, Eat-in Kitchen, Kitchen/Dining Combo, Living/Dining Combo
- Flooring: Carpet, Hardwood, Tile
- Basement: None,Crawl Space
- Attic: Storage
- Has fireplace: Yes
- Fireplace features: Gas, Gas Log-Natural, Gas Starter, Ventless
Interior area
- Total structure area: 2,240
- Total interior livable area: 2,240 sqft
Property
Parking
- Total spaces: 2
- Parking features: Attached, Front Entry, Garage Door Opener
- Attached garage spaces: 2
Accessibility
- Accessibility features: 1st Floor Bathroom, Door Levers
Features
- Patio & porch: Covered Front Porch, Covered Patio
- Exterior features: Concrete Walks, Lighting, Landscaping
- Fencing: None
Lot
- Size: 8,712 Square Feet
- Features: Cul-De-Sac, Subdivided
Details
- Parcel number: 052B11A244
Construction
Type & style
- Home type: SingleFamily
- Architectural style: Craftsman
- Property subtype: Single Family Residence
Materials
- Brick, Cement Siding
- Foundation: Block, Brick/Mortar
- Roof: Shingle,Wood Shingle
Condition
- New construction: Yes
- Year built: 2025
Utilities & green energy
- Sewer: City
- Water: County
Community & HOA
Community
- Features: Sidewalks
- Security: Smoke Detector(s)
- Subdivision: Carter Crossings
Location
- Region: Bowling Green
Financial & listing details
- Price per square foot: $201/sqft
- Price range: $449.9K - $449.9K
- Date on market: 11/6/2025