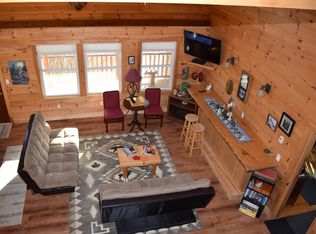Closed
Listed by:
Nicholas DeMers,
EXP Realty Cell:603-631-7978
Bought with: EXP Realty
$100,000
348 Percy Road, Stark, NH 03582
3beds
1,066sqft
Single Family Residence
Built in 1900
0.58 Acres Lot
$100,100 Zestimate®
$94/sqft
$1,711 Estimated rent
Home value
$100,100
Estimated sales range
Not available
$1,711/mo
Zestimate® history
Loading...
Owner options
Explore your selling options
What's special
Step back in time at this classic 1900 Cape, perched on a hillside with peaceful mountain views and direct ATV trail access. Set on 0.58 acres just a quarter mile from public beach access at Christine Lake, this property offers a true Northwoods getaway. Inside, you’ll find 1,066 square feet of living space with one bedroom and full bath on the main level, plus two upstairs rooms accessed through a common pass-through. Ideal for vacation use but may not meet today’s bedroom standards for lending. The home has vintage charm and solid basics: vinyl windows, a 100-amp circuit breaker panel, and a roof estimated at 15 years old. Water is sourced from the book bordering the lot, and septic is shared with the neighbor. A three-bay garage on log cribbing offers space for toys or tools, and a second structure on-site, considered a teardown, could be removed to open up the yard. The setting is a highlight: mature trees, a fire pit by the brook, and a front porch perfect for soaking in the valley views and quiet surroundings. Whether you’re looking for a weekend base, a rental project, or a full-time retreat with rustic roots, 248 Percy Rd is full of potential.
Zillow last checked: 8 hours ago
Listing updated: August 29, 2025 at 12:32pm
Listed by:
Nicholas DeMers,
EXP Realty Cell:603-631-7978
Bought with:
Nicholas DeMers
EXP Realty
Source: PrimeMLS,MLS#: 5053321
Facts & features
Interior
Bedrooms & bathrooms
- Bedrooms: 3
- Bathrooms: 1
- Full bathrooms: 1
Heating
- Oil, Baseboard
Cooling
- None
Appliances
- Included: Refrigerator, Washer, Electric Stove
- Laundry: 1st Floor Laundry
Features
- Kitchen/Dining
- Flooring: Carpet, Vinyl
- Basement: Concrete Floor,Crawl Space,Interior Stairs,Unfinished,Interior Access,Interior Entry
Interior area
- Total structure area: 1,599
- Total interior livable area: 1,066 sqft
- Finished area above ground: 1,066
- Finished area below ground: 0
Property
Parking
- Total spaces: 3
- Parking features: Shared Driveway, Dirt, Driveway, Garage, Off Street, Parking Spaces 1 - 10, Unpaved
- Garage spaces: 3
- Has uncovered spaces: Yes
Features
- Levels: Two
- Stories: 2
- Patio & porch: Porch
- Exterior features: Natural Shade
- Has view: Yes
- View description: Water, Mountain(s)
- Has water view: Yes
- Water view: Water
- Waterfront features: Stream
- Body of water: _Unnamed
- Frontage length: Water frontage: 185,Road frontage: 135
Lot
- Size: 0.58 Acres
- Features: Country Setting, Slight, Sloped, Trail/Near Trail, Views, Near Paths, Near Snowmobile Trails, Rural, Near ATV Trail
Details
- Parcel number: STARM00204L000012S000000
- Zoning description: R1 R
Construction
Type & style
- Home type: SingleFamily
- Architectural style: Cape
- Property subtype: Single Family Residence
Materials
- Fiber Cement Exterior
- Foundation: Stone
- Roof: Asphalt Shingle
Condition
- New construction: No
- Year built: 1900
Utilities & green energy
- Electric: 100 Amp Service, Circuit Breakers
- Sewer: Concrete, Private Sewer, Shared Septic, Shared
- Utilities for property: Phone Available, Satellite Internet
Community & neighborhood
Location
- Region: Stark
Other
Other facts
- Road surface type: Paved
Price history
| Date | Event | Price |
|---|---|---|
| 8/29/2025 | Sold | $100,000-9.1%$94/sqft |
Source: | ||
| 8/4/2025 | Contingent | $110,000$103/sqft |
Source: | ||
| 7/24/2025 | Listed for sale | $110,000$103/sqft |
Source: | ||
Public tax history
| Year | Property taxes | Tax assessment |
|---|---|---|
| 2024 | $1,596 -22.6% | $147,000 +47.7% |
| 2023 | $2,062 +26.7% | $99,500 |
| 2022 | $1,628 -7.7% | $99,500 +1.5% |
Find assessor info on the county website
Neighborhood: 03582
Nearby schools
GreatSchools rating
- NAStark Village SchoolGrades: K-6Distance: 1.9 mi
- 3/10Groveton High School (Middle)Grades: 6-8Distance: 6.5 mi
- 2/10Groveton High SchoolGrades: 9-12Distance: 6.5 mi
Schools provided by the listing agent
- Elementary: Stark Village School
- Middle: Groveton High School
- High: Groveton High School
- District: Stark
Source: PrimeMLS. This data may not be complete. We recommend contacting the local school district to confirm school assignments for this home.
Get pre-qualified for a loan
At Zillow Home Loans, we can pre-qualify you in as little as 5 minutes with no impact to your credit score.An equal housing lender. NMLS #10287.
