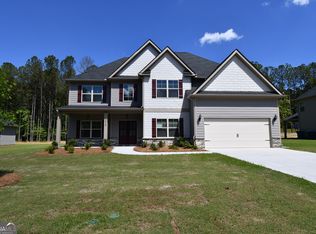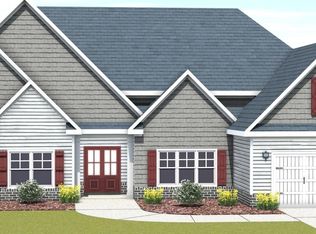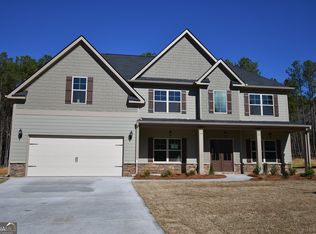Closed
$577,990
348 Rays Ct #6, Grayson, GA 30017
5beds
3,734sqft
Single Family Residence
Built in 2024
0.42 Acres Lot
$577,300 Zestimate®
$155/sqft
$3,936 Estimated rent
Home value
$577,300
$543,000 - $612,000
$3,936/mo
Zestimate® history
Loading...
Owner options
Explore your selling options
What's special
Exceptional New JR Homes "Master on the Main" Design.... 5 Bedroom & 4.5 Baths. **MOVE IN JULY** Spacious Formal Living Room w/French Doors, Vaulted Ceiling & Hardwood Flooring. Formal Dining Room w/Coffered Ceiling, Shadowbox Trim & Hardwood Flooring. Open Family Room w/Vaulted Ceiling, Fireplace w/Gas Starter, Hardwood & Built-In Bookcases. Outstanding Gourmet Kitchen w/Stainless Appliances (Double Oven, Gas Cooktop, Dishwasher, Microwave & Side by Side Refrigerator), 42" Stained Cabinets w/Soft Close Doors, Granite Countertops, Tile Backsplash, Island w/Breakfast Bar, Hardwood Flooring, Walk-In Pantry & Sunny Breakfast Room w/Vaulted Ceiling. Conveniently located Mudroom & Laundry Room on Main Level. Grand Master Suite & Sitting Area w/Hardwood, Deep Trey Ceilings on Main Level. Master Bath w/"Raised Cabinet" Double Vanity, Granite Countertops, Tile Shower, Garden Tub, Tile Flooring & Walk-in Closet. 2 Story Foyer w/Double Door Entry & Hardwood Flooring. Catwalk overlooks 2 Story Foyer & Vaulted Family Room. 2 Private Guest/Teen Suites w/Baths, Secondary Bedroom & Bonus/5th Bedroom Upstairs. Covered Front Porch, Covered Patio w/Ceiling Fan, Sprinkler System, 2 Car Garage w/Carriage Style Door, White 2" Faux Wood Blinds & So Much More.... $10,000 Buyers Bonus w/Preferred Lender. **Estimated Completion in Mid-July 2024. The Source of All Square Footage is per Builder Plans and are Approximate. The Village at Camp Mitchell is a quiet Grayson community with only 19 Homesites. Following the exciting process of New Construction with the MLS Photos...
Zillow last checked: 8 hours ago
Listing updated: May 19, 2024 at 07:46am
Listed by:
Sharron M Leonard 770-318-7519,
Residential Brokers Inc.,
Terric L Bland 770-713-8642,
Residential Brokers Inc.
Bought with:
Virginia Mazzawi, 405751
eXp Realty
Source: GAMLS,MLS#: 20164313
Facts & features
Interior
Bedrooms & bathrooms
- Bedrooms: 5
- Bathrooms: 5
- Full bathrooms: 4
- 1/2 bathrooms: 1
- Main level bathrooms: 1
- Main level bedrooms: 1
Dining room
- Features: Separate Room
Kitchen
- Features: Breakfast Bar, Breakfast Room, Kitchen Island, Solid Surface Counters, Walk-in Pantry
Heating
- Natural Gas, Central, Zoned, Dual
Cooling
- Electric, Ceiling Fan(s), Central Air, Zoned, Dual
Appliances
- Included: Gas Water Heater, Cooktop, Dishwasher, Double Oven, Disposal, Ice Maker, Microwave, Oven, Refrigerator, Stainless Steel Appliance(s)
- Laundry: In Hall, Mud Room
Features
- Bookcases, Tray Ceiling(s), Vaulted Ceiling(s), High Ceilings, Double Vanity, Beamed Ceilings, Entrance Foyer, Other, Separate Shower, Tile Bath, Walk-In Closet(s), Master On Main Level
- Flooring: Hardwood, Tile, Carpet
- Windows: Double Pane Windows
- Basement: None
- Attic: Pull Down Stairs
- Number of fireplaces: 1
- Fireplace features: Family Room, Factory Built, Gas Starter
Interior area
- Total structure area: 3,734
- Total interior livable area: 3,734 sqft
- Finished area above ground: 3,734
- Finished area below ground: 0
Property
Parking
- Total spaces: 2
- Parking features: Attached, Garage Door Opener, Garage, Kitchen Level
- Has attached garage: Yes
Features
- Levels: Two
- Stories: 2
- Patio & porch: Porch, Patio
- Exterior features: Sprinkler System
Lot
- Size: 0.42 Acres
- Features: Level
Details
- Parcel number: R5187 144
Construction
Type & style
- Home type: SingleFamily
- Architectural style: Craftsman,Other
- Property subtype: Single Family Residence
Materials
- Other, Stone
- Foundation: Slab
- Roof: Composition,Other
Condition
- Under Construction
- New construction: Yes
- Year built: 2024
Details
- Warranty included: Yes
Utilities & green energy
- Sewer: Public Sewer
- Water: Public
- Utilities for property: Underground Utilities, Cable Available, Sewer Connected, Electricity Available, Natural Gas Available, Phone Available, Water Available
Community & neighborhood
Security
- Security features: Carbon Monoxide Detector(s), Smoke Detector(s)
Community
- Community features: Sidewalks, Street Lights
Location
- Region: Grayson
- Subdivision: Village at Camp Mitchell
HOA & financial
HOA
- Has HOA: Yes
- HOA fee: $750 annually
- Services included: Management Fee, Other
Other
Other facts
- Listing agreement: Exclusive Right To Sell
Price history
| Date | Event | Price |
|---|---|---|
| 5/17/2024 | Sold | $577,990-2.6%$155/sqft |
Source: | ||
| 1/24/2024 | Pending sale | $593,170$159/sqft |
Source: | ||
| 1/24/2024 | Price change | $593,170+2.6%$159/sqft |
Source: | ||
| 1/1/2024 | Listed for sale | $577,990$155/sqft |
Source: | ||
Public tax history
Tax history is unavailable.
Neighborhood: 30017
Nearby schools
GreatSchools rating
- 6/10W. J. Cooper Elementary SchoolGrades: PK-5Distance: 0.7 mi
- 6/10Mcconnell Middle SchoolGrades: 6-8Distance: 0.5 mi
- 7/10Archer High SchoolGrades: 9-12Distance: 2.4 mi
Schools provided by the listing agent
- Elementary: W J Cooper
- Middle: Mcconnell
- High: Archer
Source: GAMLS. This data may not be complete. We recommend contacting the local school district to confirm school assignments for this home.
Get a cash offer in 3 minutes
Find out how much your home could sell for in as little as 3 minutes with a no-obligation cash offer.
Estimated market value
$577,300
Get a cash offer in 3 minutes
Find out how much your home could sell for in as little as 3 minutes with a no-obligation cash offer.
Estimated market value
$577,300


