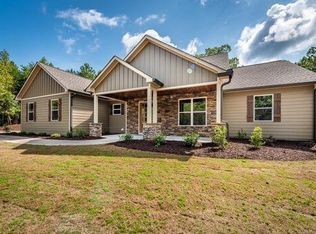Closed
$495,000
348 Redfield Way, Jasper, GA 30143
3beds
1,638sqft
Single Family Residence
Built in 2025
1.2 Acres Lot
$494,500 Zestimate®
$302/sqft
$-- Estimated rent
Home value
$494,500
$470,000 - $519,000
Not available
Zestimate® history
Loading...
Owner options
Explore your selling options
What's special
Nestled in a peaceful setting with no HOA in the desirable Hunters Ridge subdivision, this stunning 3-bedroom, 2.5-bathroom home sits on over 1 acre of beautifully landscaped land with lush Bermuda grass. Offering a perfect blend of modern upgrades and timeless charm, the spacious open-concept design features a large kitchen with white cabinetry, quartz countertops, a brick backsplash, and a walk-in pantry, seamlessly flowing into the great room-ideal for entertaining or family gatherings. The oversized master bathroom is a true retreat, complete with a rainfall shower, soaking tub, and beautifully tiled shower. Enjoy outdoor living on the two back decks, one on the main level and one on the basement level, offering serene views of the private yard. The full basement, already stubbed for additional bathrooms, provides endless potential for customization. This home combines modern convenience with tranquility, making it the perfect place to call home.
Zillow last checked: 8 hours ago
Listing updated: November 03, 2025 at 06:01am
Listed by:
Kyle Keesee 404-502-3015,
Fathom Realty GA, LLC
Bought with:
Non Mls Salesperson, 305390
Non-Mls Company
Source: GAMLS,MLS#: 10607548
Facts & features
Interior
Bedrooms & bathrooms
- Bedrooms: 3
- Bathrooms: 3
- Full bathrooms: 2
- 1/2 bathrooms: 1
- Main level bathrooms: 2
- Main level bedrooms: 3
Dining room
- Features: Seats 12+
Kitchen
- Features: Solid Surface Counters, Walk-in Pantry
Heating
- Central
Cooling
- Ceiling Fan(s), Central Air
Appliances
- Included: Convection Oven, Dishwasher, Electric Water Heater, Refrigerator
- Laundry: Mud Room
Features
- Double Vanity, Master On Main Level, Walk-In Closet(s)
- Flooring: Laminate
- Basement: Bath/Stubbed,Daylight,Exterior Entry,Full,Interior Entry,Unfinished
- Attic: Pull Down Stairs
- Has fireplace: No
- Common walls with other units/homes: No Common Walls
Interior area
- Total structure area: 1,638
- Total interior livable area: 1,638 sqft
- Finished area above ground: 1,638
- Finished area below ground: 0
Property
Parking
- Total spaces: 2
- Parking features: Attached, Garage, Garage Door Opener, Kitchen Level
- Has attached garage: Yes
Features
- Levels: Two
- Stories: 2
- Patio & porch: Deck, Porch
- Waterfront features: Creek, No Dock Or Boathouse
- Body of water: None
Lot
- Size: 1.20 Acres
- Features: Sloped
- Residential vegetation: Partially Wooded
Details
- Parcel number: 029B 019 056
- Special conditions: Agent/Seller Relationship
Construction
Type & style
- Home type: SingleFamily
- Architectural style: Craftsman,Ranch
- Property subtype: Single Family Residence
Materials
- Concrete, Stone
- Roof: Composition
Condition
- New Construction
- New construction: Yes
- Year built: 2025
Utilities & green energy
- Electric: 220 Volts
- Sewer: Septic Tank
- Water: Public
- Utilities for property: Cable Available, Electricity Available, Underground Utilities, Water Available
Community & neighborhood
Security
- Security features: Carbon Monoxide Detector(s), Smoke Detector(s)
Community
- Community features: None
Location
- Region: Jasper
- Subdivision: Hunters Ridge
HOA & financial
HOA
- Has HOA: No
- Services included: None
Other
Other facts
- Listing agreement: Exclusive Agency
Price history
| Date | Event | Price |
|---|---|---|
| 10/31/2025 | Sold | $495,000$302/sqft |
Source: | ||
| 9/29/2025 | Pending sale | $495,000$302/sqft |
Source: NGBOR #418900 | ||
| 9/17/2025 | Listed for sale | $495,000-4.3%$302/sqft |
Source: | ||
| 9/10/2025 | Listing removed | $517,500$316/sqft |
Source: NGBOR #413664 | ||
| 8/29/2025 | Price change | $517,500-0.5%$316/sqft |
Source: | ||
Public tax history
| Year | Property taxes | Tax assessment |
|---|---|---|
| 2024 | $304 +56.7% | $15,600 +59.2% |
| 2023 | $194 -2.7% | $9,800 |
| 2022 | $199 -6.7% | $9,800 |
Find assessor info on the county website
Neighborhood: 30143
Nearby schools
GreatSchools rating
- 6/10Jasper Middle SchoolGrades: 5-6Distance: 1.7 mi
- 3/10Pickens County Middle SchoolGrades: 7-8Distance: 3.6 mi
- 6/10Pickens County High SchoolGrades: 9-12Distance: 3.9 mi
Schools provided by the listing agent
- Elementary: Tate
- Middle: Pickens County
- High: Pickens County
Source: GAMLS. This data may not be complete. We recommend contacting the local school district to confirm school assignments for this home.
Get a cash offer in 3 minutes
Find out how much your home could sell for in as little as 3 minutes with a no-obligation cash offer.
Estimated market value
$494,500
Get a cash offer in 3 minutes
Find out how much your home could sell for in as little as 3 minutes with a no-obligation cash offer.
Estimated market value
$494,500
