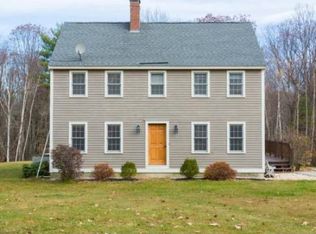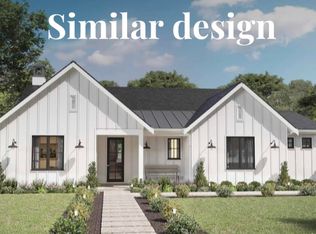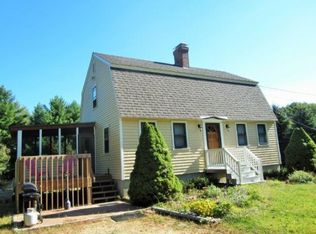Closed
Listed by:
Carol Lavigne,
RE/MAX Shoreline 603-431-1111
Bought with: Purple Finch Properties
$510,000
348 Ridge Road, Northwood, NH 03261
3beds
1,536sqft
Single Family Residence
Built in 1989
2.5 Acres Lot
$511,300 Zestimate®
$332/sqft
$2,629 Estimated rent
Home value
$511,300
$476,000 - $552,000
$2,629/mo
Zestimate® history
Loading...
Owner options
Explore your selling options
What's special
Don't miss this unique opportunity to bring this classic cape back to new life, with your own vision and ideas! Situated nicely back from the road on 2.5+/- acres, the original owners are retiring and downsizing. A spacious detached garage with a handy lean-to addition for extra outdoor storage, was added in 1999. This space has its own FHA, propane-fired heating system, finished, upper level, and has been used for an in-home business for nearly 25 years. An additional, large shed is also waiting for more outdoor storage. The house has 2 full baths and 3+ bedrooms and hardwood floors. Both the home and the heated garage have a newer roof with a 50 year transferable warranty. The full basement has a separate heating zone and a wood stove for additional heated space. Endless options for additional finished space if desired! Northwood, with its rich history of Antique Alley, is home to many lakes and ponds, all easily accessible for summer and winter activities, as well as the sought after Coe-Brown Northwood Academy. Convenient commuting location, just a few minutes to Route 4, between The Seacoast, Concord, Manchester-Boston Airport and the Lakes Region. Showings delayed until the Open House on June 7th, 11 AM-1 PM. Mark your calendars!
Zillow last checked: 8 hours ago
Listing updated: July 23, 2025 at 10:37am
Listed by:
Carol Lavigne,
RE/MAX Shoreline 603-431-1111
Bought with:
Alyssa Gager-McQuaid
Purple Finch Properties
Source: PrimeMLS,MLS#: 5044062
Facts & features
Interior
Bedrooms & bathrooms
- Bedrooms: 3
- Bathrooms: 2
- Full bathrooms: 2
Heating
- Baseboard, Hot Water
Cooling
- None
Appliances
- Included: Dishwasher, Dryer, Microwave, Gas Range, Refrigerator, Washer, Water Heater off Boiler
- Laundry: In Basement
Features
- Ceiling Fan(s), Kitchen/Dining
- Flooring: Carpet, Hardwood, Vinyl
- Windows: Blinds
- Basement: Bulkhead,Concrete,Concrete Floor,Full,Interior Stairs,Sump Pump,Unfinished,Exterior Entry,Basement Stairs,Walk-Up Access
- Fireplace features: Wood Stove Hook-up
Interior area
- Total structure area: 2,304
- Total interior livable area: 1,536 sqft
- Finished area above ground: 1,536
- Finished area below ground: 0
Property
Parking
- Total spaces: 2
- Parking features: Paved, Storage Above, Driveway, Garage, Parking Spaces 1 - 10, Detached
- Garage spaces: 2
- Has uncovered spaces: Yes
Features
- Levels: 1.75
- Stories: 1
- Exterior features: Deck, Shed
- Has spa: Yes
- Spa features: Bath
- Fencing: Dog Fence
- Frontage length: Road frontage: 204
Lot
- Size: 2.50 Acres
- Features: Country Setting, Level, Near Golf Course, Near School(s)
Details
- Parcel number: NWOOM00219L000009S000000
- Zoning description: 1F Residential
- Other equipment: Portable Generator
Construction
Type & style
- Home type: SingleFamily
- Architectural style: Cape
- Property subtype: Single Family Residence
Materials
- Clapboard Exterior, Wood Siding
- Foundation: Concrete, Poured Concrete
- Roof: Architectural Shingle,Asphalt Shingle
Condition
- New construction: No
- Year built: 1989
Utilities & green energy
- Electric: 200+ Amp Service, Circuit Breakers
- Sewer: 1000 Gallon, Private Sewer, Septic Design Available, Septic Tank
- Utilities for property: Cable Available
Community & neighborhood
Location
- Region: Northwood
Other
Other facts
- Road surface type: Paved
Price history
| Date | Event | Price |
|---|---|---|
| 7/22/2025 | Sold | $510,000+2.8%$332/sqft |
Source: | ||
| 6/2/2025 | Listed for sale | $495,900$323/sqft |
Source: | ||
Public tax history
| Year | Property taxes | Tax assessment |
|---|---|---|
| 2024 | $6,245 +12.8% | $401,100 |
| 2023 | $5,535 +9.7% | $401,100 |
| 2022 | $5,046 -2.8% | $401,100 +37.3% |
Find assessor info on the county website
Neighborhood: 03261
Nearby schools
GreatSchools rating
- 6/10Northwood Elementary SchoolGrades: PK-8Distance: 1.5 mi
Schools provided by the listing agent
- Elementary: Northwood Elementary School
- Middle: Northwood Elementary School
- High: Coe Brown-Northwood Acad
- District: Northwood Sch Dst SAU 44
Source: PrimeMLS. This data may not be complete. We recommend contacting the local school district to confirm school assignments for this home.
Get a cash offer in 3 minutes
Find out how much your home could sell for in as little as 3 minutes with a no-obligation cash offer.
Estimated market value$511,300
Get a cash offer in 3 minutes
Find out how much your home could sell for in as little as 3 minutes with a no-obligation cash offer.
Estimated market value
$511,300


