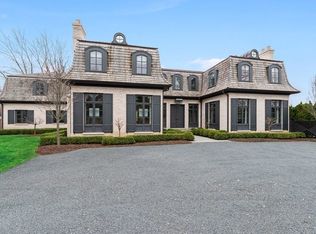Fantastic estate living in prestigious location rarely available at this price. Center entrance, all brick home, features floor to ceiling windows-light and bright throughout! 2020 updated white kitchen with stainless steel appliances. Recently updated baths. 2020 refinished hardwood floors, no carpet. Interior paint 2020. Clean and ready for immediate occupancy. This is your private sanctuary walking distance to the Lake Forest Country Day school, and near Onwentsia Country Club. Easy access to town, train, schools and the beach. Walk out lower level - perfect for working remotely. Generous 3 car heated garage. 1.6 acres allows for garden. Individual driveway offers turn around and parking for large gatherings. Buyer pays LF Transfer Tax
This property is off market, which means it's not currently listed for sale or rent on Zillow. This may be different from what's available on other websites or public sources.
