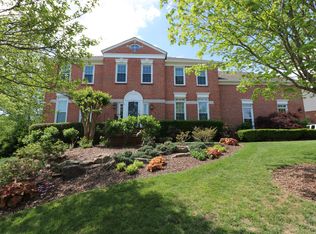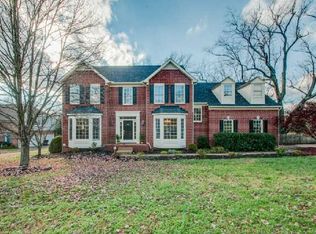Closed
$960,000
348 Springhouse Cir, Franklin, TN 37067
4beds
3,604sqft
Single Family Residence, Residential
Built in 1996
0.46 Acres Lot
$1,012,100 Zestimate®
$266/sqft
$5,718 Estimated rent
Home value
$1,012,100
$961,000 - $1.07M
$5,718/mo
Zestimate® history
Loading...
Owner options
Explore your selling options
What's special
Welcome to 348 Springhouse Circle! This stately 4BR/2.5BA home exudes warmth and is perfect for gathering friends and family. Formal DR, kitchen open to the gathering room with fireplace, and through French doors, another living/office space. Upstairs, is a spacious primary suite w/an adjoining office/nursery and fireplace. The 2nd floor hosts 3 additional BRs, a full bath, and an enormous bonus room. Step into the backyard oasis w/a large covered patio with fireplace/heaters, outdoor kitchen w/refrigerator, gas grill, & green egg. Completing the picture is a sparkling pool set amid ample lawn space. Full 3-car garage (fits F-150 truck!). New roof, 1st Fl HVAC, upstairs carpet, all appliances, freshly painted. Pool equipment/liner all replaced in last 6 years.
Zillow last checked: 8 hours ago
Listing updated: April 01, 2024 at 11:50am
Listing Provided by:
Christy Lawson 615-945-6600,
Keller Williams Realty Nashville/Franklin
Bought with:
Kara McCormick, 348810
Compass RE
Patricia Straus, 297404
Compass RE
Source: RealTracs MLS as distributed by MLS GRID,MLS#: 2621598
Facts & features
Interior
Bedrooms & bathrooms
- Bedrooms: 4
- Bathrooms: 3
- Full bathrooms: 2
- 1/2 bathrooms: 1
Bedroom 1
- Features: Suite
- Level: Suite
- Area: 238 Square Feet
- Dimensions: 17x14
Bedroom 2
- Features: Extra Large Closet
- Level: Extra Large Closet
- Area: 182 Square Feet
- Dimensions: 14x13
Bedroom 3
- Features: Walk-In Closet(s)
- Level: Walk-In Closet(s)
- Area: 132 Square Feet
- Dimensions: 12x11
Bedroom 4
- Features: Extra Large Closet
- Level: Extra Large Closet
- Area: 143 Square Feet
- Dimensions: 13x11
Bonus room
- Features: Over Garage
- Level: Over Garage
- Area: 380 Square Feet
- Dimensions: 20x19
Den
- Area: 288 Square Feet
- Dimensions: 18x16
Dining room
- Features: Formal
- Level: Formal
- Area: 210 Square Feet
- Dimensions: 15x14
Kitchen
- Features: Eat-in Kitchen
- Level: Eat-in Kitchen
- Area: 360 Square Feet
- Dimensions: 20x18
Living room
- Features: Formal
- Level: Formal
- Area: 196 Square Feet
- Dimensions: 14x14
Heating
- Central, Natural Gas
Cooling
- Central Air, Electric
Appliances
- Included: Dishwasher, Disposal, Microwave, Double Oven, Gas Oven, Gas Range
Features
- Ceiling Fan(s), Entrance Foyer, Walk-In Closet(s)
- Flooring: Carpet, Laminate
- Basement: Crawl Space
- Number of fireplaces: 3
- Fireplace features: Gas
Interior area
- Total structure area: 3,604
- Total interior livable area: 3,604 sqft
- Finished area above ground: 3,604
Property
Parking
- Total spaces: 3
- Parking features: Garage Door Opener, Garage Faces Side
- Garage spaces: 3
Features
- Levels: Two
- Stories: 2
- Patio & porch: Patio, Covered
- Exterior features: Gas Grill, Sprinkler System
- Has private pool: Yes
- Pool features: In Ground
- Fencing: Back Yard
Lot
- Size: 0.46 Acres
- Dimensions: 109 x 176
Details
- Parcel number: 094079M F 02500 00014079L
- Special conditions: Standard
Construction
Type & style
- Home type: SingleFamily
- Property subtype: Single Family Residence, Residential
Materials
- Brick, Vinyl Siding
Condition
- New construction: No
- Year built: 1996
Utilities & green energy
- Sewer: Public Sewer
- Water: Public
- Utilities for property: Electricity Available, Water Available
Community & neighborhood
Security
- Security features: Fire Alarm, Security System, Smoke Detector(s)
Location
- Region: Franklin
- Subdivision: Caldwell Est Sec 2
HOA & financial
HOA
- Has HOA: Yes
- HOA fee: $159 quarterly
Price history
| Date | Event | Price |
|---|---|---|
| 4/1/2024 | Sold | $960,000+1.1%$266/sqft |
Source: | ||
| 3/14/2024 | Pending sale | $949,900$264/sqft |
Source: | ||
| 3/2/2024 | Contingent | $949,900$264/sqft |
Source: | ||
| 2/29/2024 | Listed for sale | $949,900+126.2%$264/sqft |
Source: | ||
| 9/27/2013 | Sold | $420,000-2.3%$117/sqft |
Source: | ||
Public tax history
| Year | Property taxes | Tax assessment |
|---|---|---|
| 2024 | $3,240 | $150,300 |
| 2023 | $3,240 +3.6% | $150,300 +3.6% |
| 2022 | $3,128 | $145,100 |
Find assessor info on the county website
Neighborhood: Seward Hall
Nearby schools
GreatSchools rating
- 9/10Trinity Elementary SchoolGrades: PK-5Distance: 2.1 mi
- 7/10Fred J Page Middle SchoolGrades: 6-8Distance: 5 mi
- 9/10Fred J Page High SchoolGrades: 9-12Distance: 5.2 mi
Schools provided by the listing agent
- Elementary: Trinity Elementary
- Middle: Fred J Page Middle School
- High: Fred J Page High School
Source: RealTracs MLS as distributed by MLS GRID. This data may not be complete. We recommend contacting the local school district to confirm school assignments for this home.
Get a cash offer in 3 minutes
Find out how much your home could sell for in as little as 3 minutes with a no-obligation cash offer.
Estimated market value
$1,012,100
Get a cash offer in 3 minutes
Find out how much your home could sell for in as little as 3 minutes with a no-obligation cash offer.
Estimated market value
$1,012,100

