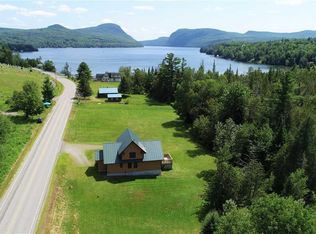Closed
Listed by:
Jenna Flynn,
Jim Campbell Real Estate 802-334-3400,
Ryan Pronto,
Jim Campbell Real Estate
Bought with: StoneCrest Properties, LLC2
Zestimate®
$369,000
348 VT Route 5A, Westmore, VT 05860
2beds
1,488sqft
Ranch
Built in 1990
2.16 Acres Lot
$369,000 Zestimate®
$248/sqft
$2,373 Estimated rent
Home value
$369,000
Estimated sales range
Not available
$2,373/mo
Zestimate® history
Loading...
Owner options
Explore your selling options
What's special
Located in one of Vermont’s premier recreational destinations, this turn-key property offers access to nearby hiking, VAST snowmobile trails, Burke Mountain, and Kingdom Trails. Fully renovated home within walking distance to Lake Willoughby, set on 2.16 acres with a partial lake view. Renovations within the past year include a brand-new kitchen with updated cabinetry, counters, and appliances, all-new main level flooring, fresh paint, updated light fixtures, remodeled baths, rebuilt chimney and much more. The main floor features an open kitchen/dining/living area, office, primary bedroom with full bath, second bedroom, and a 3/4 bath. The partially finished basement adds a rec room, half bath with laundry, and ample storage space. In total, the home offers 2 bedrooms + a guest room and 3 baths. Exterior amenities include an oversized deck overlooking the fenced backyard, a concrete patio, heated garage under the home, and a detached 28'x28' insulated garage. Efficient systems include oil-fired baseboard heat, 200-amp generator-ready electric, drilled well, private septic, standing seam roof, and vinyl siding. Ideal for a year-round residence, vacation getaway, or investment property in the heart of the Northeast Kingdom.
Zillow last checked: 8 hours ago
Listing updated: September 23, 2025 at 08:25am
Listed by:
Jenna Flynn,
Jim Campbell Real Estate 802-334-3400,
Ryan Pronto,
Jim Campbell Real Estate
Bought with:
Nikki Peters
StoneCrest Properties, LLC2
Source: PrimeMLS,MLS#: 5049899
Facts & features
Interior
Bedrooms & bathrooms
- Bedrooms: 2
- Bathrooms: 3
- Full bathrooms: 1
- 3/4 bathrooms: 1
- 1/2 bathrooms: 1
Heating
- Oil, Pellet Stove, Baseboard
Cooling
- None
Appliances
- Included: Dishwasher, Dryer, Microwave, Electric Range, Refrigerator, Washer, Electric Water Heater
- Laundry: In Basement
Features
- Dining Area
- Flooring: Carpet, Laminate
- Basement: Climate Controlled,Concrete,Concrete Floor,Full,Partially Finished,Interior Stairs,Walkout,Interior Access,Walk-Out Access
- Attic: Attic with Hatch/Skuttle
Interior area
- Total structure area: 2,160
- Total interior livable area: 1,488 sqft
- Finished area above ground: 1,152
- Finished area below ground: 336
Property
Parking
- Total spaces: 3
- Parking features: Gravel, Heated Garage, Driveway, Garage
- Garage spaces: 3
- Has uncovered spaces: Yes
Features
- Levels: One
- Stories: 1
- Exterior features: Deck, Garden
- Fencing: Dog Fence
- Has view: Yes
- View description: Water, Lake, Mountain(s)
- Has water view: Yes
- Water view: Water,Lake
- Waterfront features: Wetlands
- Body of water: Willoughby Lake
Lot
- Size: 2.16 Acres
- Features: Level, Trail/Near Trail, Wooded, Near Snowmobile Trails, Near ATV Trail
Details
- Additional structures: Outbuilding
- Parcel number: 72923210555
- Zoning description: Per Town
Construction
Type & style
- Home type: SingleFamily
- Architectural style: Raised Ranch
- Property subtype: Ranch
Materials
- Vinyl Siding
- Foundation: Block, Poured Concrete
- Roof: Metal,Standing Seam
Condition
- New construction: No
- Year built: 1990
Utilities & green energy
- Electric: 200+ Amp Service, Circuit Breakers, Generator Ready
- Sewer: 1000 Gallon, Concrete
- Utilities for property: Cable, Satellite Internet
Community & neighborhood
Security
- Security features: Carbon Monoxide Detector(s), Smoke Detector(s)
Location
- Region: Westmore
Other
Other facts
- Road surface type: Paved
Price history
| Date | Event | Price |
|---|---|---|
| 9/23/2025 | Sold | $369,000+2.8%$248/sqft |
Source: | ||
| 7/17/2025 | Price change | $359,000-2.7%$241/sqft |
Source: | ||
| 7/3/2025 | Listed for sale | $369,000+25.1%$248/sqft |
Source: | ||
| 7/8/2024 | Sold | $295,000-13.2%$198/sqft |
Source: | ||
| 10/30/2023 | Price change | $340,000-9.3%$228/sqft |
Source: | ||
Public tax history
| Year | Property taxes | Tax assessment |
|---|---|---|
| 2024 | -- | $183,000 |
| 2023 | -- | $183,000 |
| 2022 | -- | $183,000 |
Find assessor info on the county website
Neighborhood: 05860
Nearby schools
GreatSchools rating
- 5/10Brownington Central SchoolGrades: PK-8Distance: 4.1 mi
- 4/10Lake Region Uhsd #24Grades: 9-12Distance: 7.2 mi
Schools provided by the listing agent
- Elementary: Orleans Elementary School
- Middle: Orleans Elementary School
- High: Lake Region Union High Sch
- District: Orleans Central
Source: PrimeMLS. This data may not be complete. We recommend contacting the local school district to confirm school assignments for this home.

Get pre-qualified for a loan
At Zillow Home Loans, we can pre-qualify you in as little as 5 minutes with no impact to your credit score.An equal housing lender. NMLS #10287.
