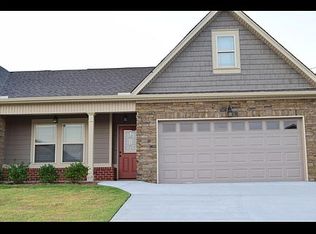Sold for $315,000 on 10/08/25
Zestimate®
$315,000
348 Trade Wind Dr, Fort Oglethorpe, GA 30742
2beds
1,510sqft
Townhouse
Built in 2016
5,780.41 Square Feet Lot
$315,000 Zestimate®
$209/sqft
$1,857 Estimated rent
Home value
$315,000
$277,000 - $359,000
$1,857/mo
Zestimate® history
Loading...
Owner options
Explore your selling options
What's special
Welcome Home to a truly wonderful 2-bedroom, 2-bath, single-level townhome that could very well be your ideal new residence. This charming home offers a perfect blend of comfort, style, and functionality, designed to meet all your needs. Step inside and you'll find a separate dining room that's perfect for hosting family dinners or entertaining friends. The kitchen features stunning granite countertops that not only add a touch of elegance but also provide ample space for meal preparation and casual dining.
The spacious master bedroom is thoughtfully designed with your comfort in mind, offering a peaceful retreat at the end of a long day. You'll appreciate the convenience of two full bathrooms, ensuring plenty of space for you and your guests. One of the standout features of this home is the covered porch, where you can relax and enjoy the fresh air without worrying about bugs or harsh weather. It's an ideal spot for morning coffee, reading, or simply unwinding.
Step outside to the level, fenced backyard, which is perfect for outdoor fun, gardening, or providing a safe play area for pets. The privacy and security this space offers make it a true extension of your living area. Located in a friendly and welcoming community, this townhome is close to local amenities, shopping, dining, and parks, making everyday living convenient and enjoyable.
Zillow last checked: 8 hours ago
Listing updated: October 09, 2025 at 03:19am
Listed by:
Lori Montieth 423-664-1600,
Keller Williams Realty
Bought with:
Beau Patton, 381746
Coldwell Banker Kinard Realty - Ga
Source: Greater Chattanooga Realtors,MLS#: 1515008
Facts & features
Interior
Bedrooms & bathrooms
- Bedrooms: 2
- Bathrooms: 2
- Full bathrooms: 2
Primary bedroom
- Level: First
Bedroom
- Level: First
Bathroom
- Description: Full Bathroom
- Level: First
Bathroom
- Description: Full Bathroom
- Level: First
Great room
- Level: First
Laundry
- Level: First
Heating
- Central, Electric
Cooling
- Central Air, Electric
Appliances
- Included: Dishwasher, Electric Water Heater, Free-Standing Electric Range, Microwave
- Laundry: Electric Dryer Hookup, Gas Dryer Hookup, Washer Hookup
Features
- Ceiling Fan(s), Double Vanity, Eat-in Kitchen, Granite Counters, High Ceilings, Open Floorplan, Primary Downstairs, Walk-In Closet(s), Separate Shower, Tub/shower Combo, Split Bedrooms
- Flooring: Carpet, Hardwood, Tile
- Windows: Insulated Windows, Vinyl Frames
- Has basement: No
- Number of fireplaces: 1
- Fireplace features: Gas Log, Great Room
Interior area
- Total structure area: 1,510
- Total interior livable area: 1,510 sqft
- Finished area above ground: 1,510
Property
Parking
- Total spaces: 2
- Parking features: Garage Door Opener, Kitchen Level
- Attached garage spaces: 2
Features
- Levels: One
- Patio & porch: Covered, Deck, Patio, Porch, Porch - Covered
- Exterior features: None
- Pool features: None
- Fencing: Wood
Lot
- Size: 5,780 sqft
- Dimensions: 5781
- Features: Gentle Sloping, Level, Split Possible
Details
- Parcel number: 161b
Construction
Type & style
- Home type: Townhouse
- Property subtype: Townhouse
Materials
- Brick, Other, Stone, Fiber Cement
- Foundation: Brick/Mortar, Slab
- Roof: Shingle
Condition
- New construction: Yes
- Year built: 2016
Utilities & green energy
- Sewer: Public Sewer
- Water: Public
- Utilities for property: Cable Available, Sewer Connected
Community & neighborhood
Security
- Security features: Smoke Detector(s)
Community
- Community features: Sidewalks
Location
- Region: Fort Oglethorpe
- Subdivision: Heritage Woods Unit 3
HOA & financial
HOA
- Has HOA: Yes
- HOA fee: $45 monthly
Other
Other facts
- Listing terms: Cash,Conventional,FHA,VA Loan
Price history
| Date | Event | Price |
|---|---|---|
| 10/8/2025 | Sold | $315,000$209/sqft |
Source: Greater Chattanooga Realtors #1515008 | ||
| 8/2/2025 | Contingent | $315,000$209/sqft |
Source: Greater Chattanooga Realtors #1515008 | ||
| 6/18/2025 | Listed for sale | $315,000$209/sqft |
Source: Greater Chattanooga Realtors #1515008 | ||
Public tax history
Tax history is unavailable.
Neighborhood: 30742
Nearby schools
GreatSchools rating
- 4/10West Side Elementary SchoolGrades: PK-5Distance: 0.3 mi
- 6/10Lakeview Middle SchoolGrades: 6-8Distance: 1.7 mi
- 4/10Lakeview-Fort Oglethorpe High SchoolGrades: 9-12Distance: 1.1 mi
Schools provided by the listing agent
- Elementary: Battlefield Elementary
- Middle: Lakeview Middle
- High: Lakeview-Ft. Oglethorpe
Source: Greater Chattanooga Realtors. This data may not be complete. We recommend contacting the local school district to confirm school assignments for this home.
Get a cash offer in 3 minutes
Find out how much your home could sell for in as little as 3 minutes with a no-obligation cash offer.
Estimated market value
$315,000
Get a cash offer in 3 minutes
Find out how much your home could sell for in as little as 3 minutes with a no-obligation cash offer.
Estimated market value
$315,000
