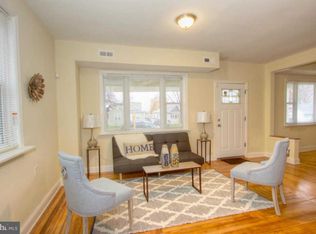Sold for $345,000
$345,000
348 Upperlanding Rd, Essex, MD 21221
3beds
2,197sqft
Single Family Residence
Built in 1989
0.26 Acres Lot
$379,800 Zestimate®
$157/sqft
$2,981 Estimated rent
Home value
$379,800
$361,000 - $399,000
$2,981/mo
Zestimate® history
Loading...
Owner options
Explore your selling options
What's special
Welcome to 348 Upperlanding Road! This beautiful property boasts 3 bedrooms and 3 full baths, offering a harmonious blend of charm and comfort that is sure to captivate your senses. As you enter, the open floor concept welcomes you with beautiful hardwood floors that pave the way to an inviting living space. The large kitchen features granite countertops and ample cabinet space. On this level, you will find 2 well-sized bedrooms along with a full bathroom. The primary bedroom, with an en-suite bathroom, boasts double French doors that open to a Trex deck overlooking a pristine pool. The lower level of this home presents endless possibilities for customization. Whether you're envisioning a family room, a home theater, a fitness haven, or a creative sanctuary, the spacious basement provides the canvas for your dreams. It also includes an additional full bathroom, the laundry room, a bar and a stove, perfect for chilly days. Step outside to discover a vast backyard oasis that's perfect for both gardening and outdoor activities. This property comes with solar panels that not only prioritize the environment but also result in significant reductions in the electricity bill. Don’t miss this opportunity—schedule your viewing today and make this unique property yours!
Zillow last checked: 8 hours ago
Listing updated: December 15, 2023 at 12:49am
Listed by:
Michelle Fullmer 443-800-1676,
Douglas Realty, LLC
Bought with:
JJ Legambi, 671284
Corner House Realty
Source: Bright MLS,MLS#: MDBC2076792
Facts & features
Interior
Bedrooms & bathrooms
- Bedrooms: 3
- Bathrooms: 3
- Full bathrooms: 3
- Main level bathrooms: 2
- Main level bedrooms: 3
Basement
- Area: 1311
Heating
- Heat Pump, Electric
Cooling
- Central Air, Electric
Appliances
- Included: Microwave, Dishwasher, Disposal, Dryer, Oven/Range - Electric, Refrigerator, Washer, Water Heater, Electric Water Heater
- Laundry: In Basement
Features
- Attic, Ceiling Fan(s), Combination Kitchen/Dining, Eat-in Kitchen, Bathroom - Tub Shower, Upgraded Countertops
- Flooring: Carpet, Wood
- Windows: Window Treatments
- Basement: Partially Finished
- Has fireplace: No
- Fireplace features: Wood Burning Stove
Interior area
- Total structure area: 2,631
- Total interior livable area: 2,197 sqft
- Finished area above ground: 1,320
- Finished area below ground: 877
Property
Parking
- Parking features: Concrete, Private, Driveway, On Street
- Has uncovered spaces: Yes
Accessibility
- Accessibility features: 2+ Access Exits, Accessible Entrance
Features
- Levels: Two
- Stories: 2
- Patio & porch: Deck
- Has private pool: Yes
- Pool features: Private
- Fencing: Privacy,Partial
Lot
- Size: 0.26 Acres
- Features: Level, Landscaped, Poolside, Private, Rear Yard
Details
- Additional structures: Above Grade, Below Grade
- Parcel number: 04152100006091
- Zoning: DR 5.5
- Special conditions: Standard
Construction
Type & style
- Home type: SingleFamily
- Architectural style: Ranch/Rambler,Traditional
- Property subtype: Single Family Residence
Materials
- Shingle Siding, Stone, Vinyl Siding, Stucco
- Foundation: Other
- Roof: Architectural Shingle
Condition
- New construction: No
- Year built: 1989
Utilities & green energy
- Sewer: Public Sewer
- Water: Public
- Utilities for property: Electricity Available, Sewer Available, Water Available
Community & neighborhood
Location
- Region: Essex
- Subdivision: Back River Highlands
Other
Other facts
- Listing agreement: Exclusive Right To Sell
- Ownership: Fee Simple
Price history
| Date | Event | Price |
|---|---|---|
| 12/14/2023 | Sold | $345,000-1.4%$157/sqft |
Source: | ||
| 11/13/2023 | Contingent | $349,999$159/sqft |
Source: | ||
| 10/24/2023 | Listed for sale | $349,999$159/sqft |
Source: | ||
| 10/15/2023 | Contingent | $349,999$159/sqft |
Source: | ||
| 9/20/2023 | Listed for sale | $349,999$159/sqft |
Source: | ||
Public tax history
| Year | Property taxes | Tax assessment |
|---|---|---|
| 2025 | $4,280 +33.8% | $291,667 +10.5% |
| 2024 | $3,200 +11.7% | $264,033 +11.7% |
| 2023 | $2,865 +2.3% | $236,400 |
Find assessor info on the county website
Neighborhood: 21221
Nearby schools
GreatSchools rating
- 4/10Essex Elementary SchoolGrades: PK-5Distance: 0.5 mi
- 2/10Stemmers Run Middle SchoolGrades: 6-8Distance: 1.2 mi
- 2/10Kenwood High SchoolGrades: 9-12Distance: 1 mi
Schools provided by the listing agent
- District: Baltimore County Public Schools
Source: Bright MLS. This data may not be complete. We recommend contacting the local school district to confirm school assignments for this home.
Get a cash offer in 3 minutes
Find out how much your home could sell for in as little as 3 minutes with a no-obligation cash offer.
Estimated market value$379,800
Get a cash offer in 3 minutes
Find out how much your home could sell for in as little as 3 minutes with a no-obligation cash offer.
Estimated market value
$379,800
