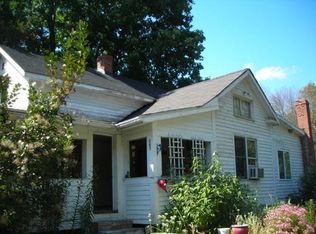Withdrawn, please respect owners' privacy. Contemporary home W/2car garage in a beautiful private setting! Lovely back deck overlooks private and nicely landscaped grounds. A beautiful setting that promotes a feeling of peace. The 7 acre lot allows plenty of room in the open fields for agricultural or equestrian pursuits. Inside enjoy the airy interior with its comfortable open flow and hardwood floors throughout. An unusual property to find just minutes away from Downtown Northampton. 2 nicely finished rooms with closets and handsome tile floors in basement. Spacious barn for garden tools or ample space for hobbies.
This property is off market, which means it's not currently listed for sale or rent on Zillow. This may be different from what's available on other websites or public sources.
