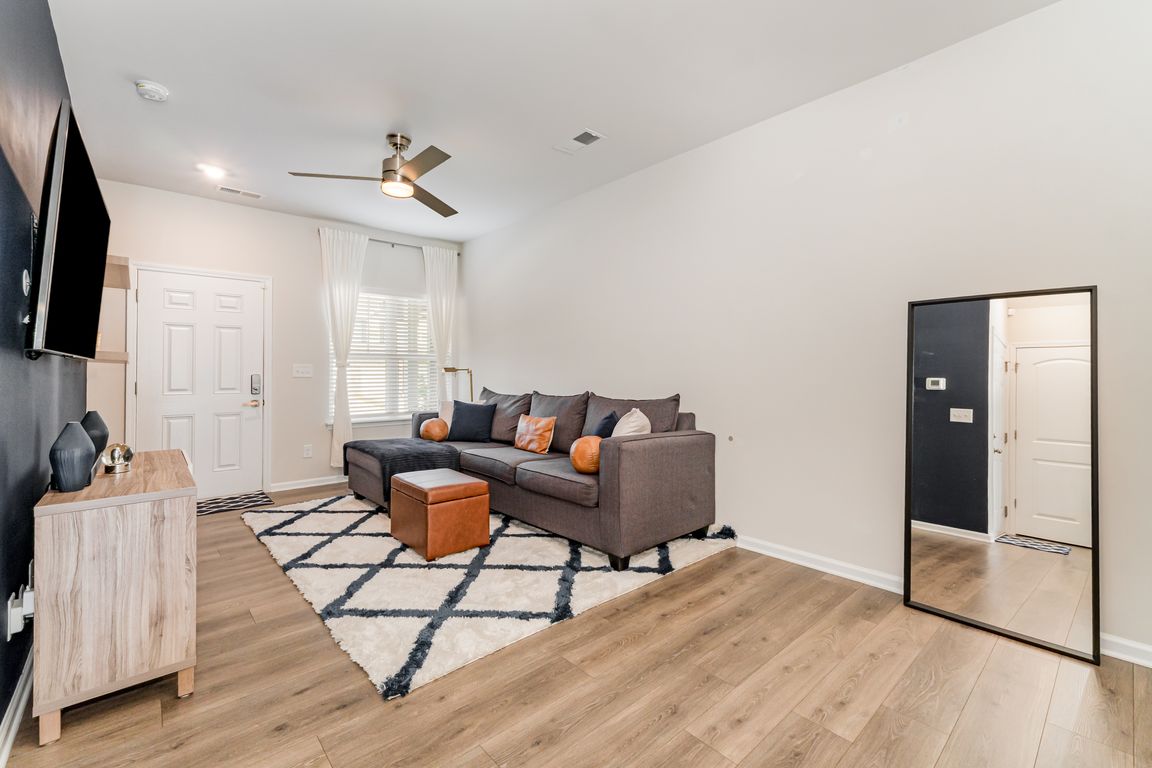
Under contract-no showPrice cut: $5K (10/23)
$263,000
3beds
1,334sqft
348 Zocalo Dr, Gastonia, NC 28056
3beds
1,334sqft
Townhouse
Built in 2022
1 Attached garage space
$197 price/sqft
$198 monthly HOA fee
What's special
Partial fencingPrivate back patioHigh-quality blindsCeiling fansLarge kitchenSpacious island with seatingGranite countertops
Welcome to this gorgeous townhome that’s as practical as it is stylish—perfect for those who want a move-in ready home in a neighborhood with above-average school ratings. From the moment you walk in, you’ll notice how well this home has been cared for—everything feels updated, bright, and inviting. The large kitchen steals ...
- 74 days |
- 280 |
- 19 |
Likely to sell faster than
Source: Canopy MLS as distributed by MLS GRID,MLS#: 4306687
Travel times
Living Room
Kitchen
Bedroom
Zillow last checked: 8 hours ago
Listing updated: December 05, 2025 at 11:29am
Listing Provided by:
Veronica Diquez veronicadiquez@kw.com,
Keller Williams South Park
Source: Canopy MLS as distributed by MLS GRID,MLS#: 4306687
Facts & features
Interior
Bedrooms & bathrooms
- Bedrooms: 3
- Bathrooms: 3
- Full bathrooms: 2
- 1/2 bathrooms: 1
Primary bedroom
- Level: Upper
- Area: 151 Square Feet
- Dimensions: 12' 1" X 12' 6"
Bedroom s
- Level: Upper
- Area: 123.76 Square Feet
- Dimensions: 11' 1" X 11' 2"
Bedroom s
- Level: Upper
- Area: 121.89 Square Feet
- Dimensions: 9' 6" X 12' 10"
Bathroom full
- Level: Upper
- Area: 48.88 Square Feet
- Dimensions: 8' 6" X 5' 9"
Bathroom full
- Level: Upper
- Area: 48.1 Square Feet
- Dimensions: 8' 3" X 5' 10"
Bathroom half
- Level: Main
- Area: 20.79 Square Feet
- Dimensions: 6' 9" X 3' 1"
Kitchen
- Level: Main
- Area: 340.57 Square Feet
- Dimensions: 18' 7" X 18' 4"
Laundry
- Level: Main
- Area: 27.69 Square Feet
- Dimensions: 5' 10" X 4' 9"
Living room
- Level: Main
- Area: 164.29 Square Feet
- Dimensions: 10' 10" X 15' 2"
Heating
- Central, Electric, Natural Gas
Cooling
- Ceiling Fan(s), Central Air
Appliances
- Included: Bar Fridge, Dishwasher, Disposal, Electric Cooktop, Electric Oven, ENERGY STAR Qualified Washer, ENERGY STAR Qualified Dishwasher, ENERGY STAR Qualified Dryer, ENERGY STAR Qualified Freezer, ENERGY STAR Qualified Light Fixtures, ENERGY STAR Qualified Refrigerator, Exhaust Fan, Microwave, Refrigerator with Ice Maker, Washer
- Laundry: Electric Dryer Hookup, Laundry Closet, Lower Level
Features
- Attic Other, Open Floorplan, Pantry, Storage, Walk-In Closet(s)
- Flooring: Vinyl, Wood
- Doors: Sliding Doors
- Windows: Insulated Windows
- Has basement: No
- Attic: Other,Pull Down Stairs
Interior area
- Total structure area: 1,334
- Total interior livable area: 1,334 sqft
- Finished area above ground: 1,334
- Finished area below ground: 0
Video & virtual tour
Property
Parking
- Total spaces: 1
- Parking features: Driveway, Attached Garage, Parking Space(s), Garage on Main Level
- Attached garage spaces: 1
- Has uncovered spaces: Yes
Features
- Levels: Two
- Stories: 2
- Entry location: Main
- Patio & porch: Covered, Front Porch, Porch
- Exterior features: Lawn Maintenance
- Fencing: Privacy
Lot
- Features: Wooded
Details
- Parcel number: 306455
- Zoning: R-3
- Special conditions: Standard
Construction
Type & style
- Home type: Townhouse
- Architectural style: Traditional
- Property subtype: Townhouse
Materials
- Vinyl
- Foundation: Slab
Condition
- New construction: No
- Year built: 2022
Utilities & green energy
- Sewer: Public Sewer
- Water: City
- Utilities for property: Cable Available, Cable Connected, Wired Internet Available
Green energy
- Energy efficient items: Lighting
Community & HOA
Community
- Features: Dog Park, Sidewalks, Street Lights
- Security: Carbon Monoxide Detector(s), Security System
- Subdivision: Union Square
HOA
- Has HOA: Yes
- HOA fee: $198 monthly
- HOA name: First Service Residential Inc
Location
- Region: Gastonia
Financial & listing details
- Price per square foot: $197/sqft
- Tax assessed value: $226,620
- Annual tax amount: $2,423
- Date on market: 9/26/2025
- Cumulative days on market: 198 days
- Listing terms: Cash,Conventional,FHA,USDA Loan,VA Loan
- Road surface type: Concrete, Paved