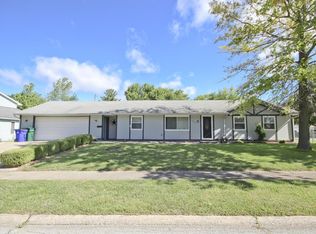Very affordable three bed 1 bath in Mt Zion schools! This home is JUST right! Eat in kitchen, tiled sun room, living room and family room with a wood burning fireplace with replacement windows throughout. The two car garage is over-sized for extra storage, a fenced in back yard on a corner lot. *Sq. footage does not include Sunroom.
This property is off market, which means it's not currently listed for sale or rent on Zillow. This may be different from what's available on other websites or public sources.
