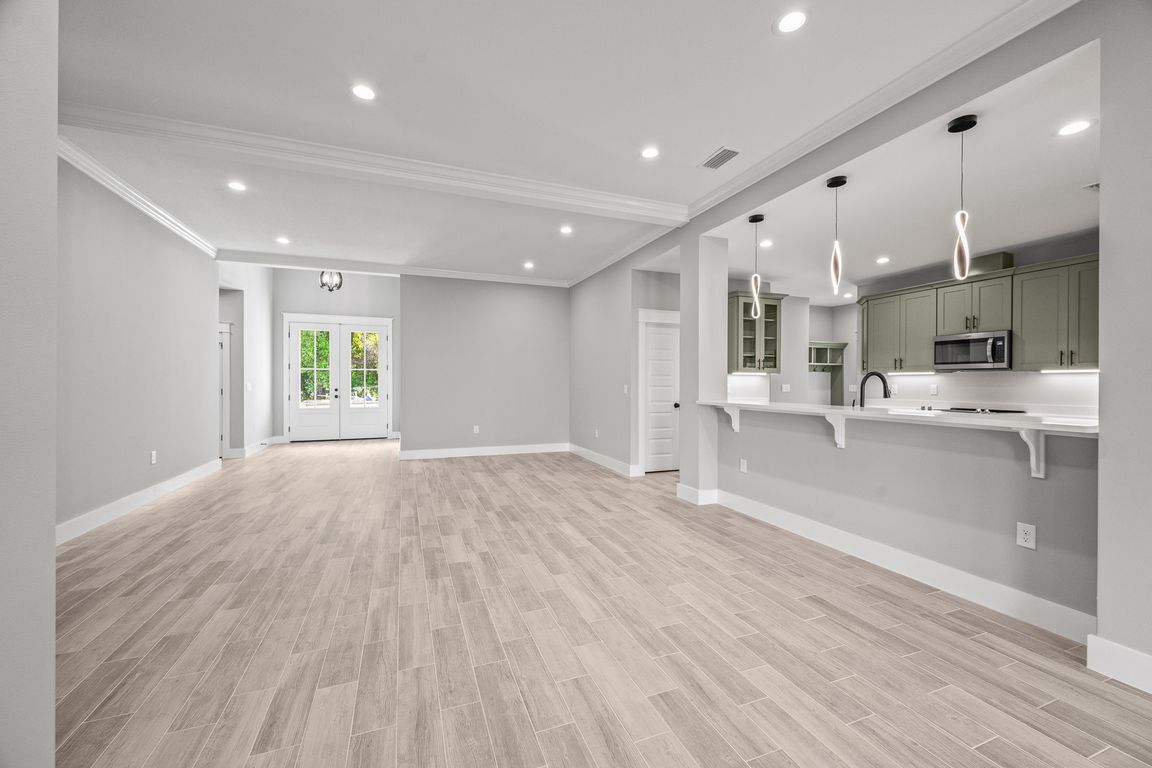
New constructionPrice cut: $7.4K (11/19)
$732,500
5beds
3,017sqft
3480 River Oaks Ln, Pensacola, FL 32514
5beds
3,017sqft
Single family residence
Built in 2025
0.30 Acres
2 Garage spaces
$243 price/sqft
What's special
Fenced-in yardGuest suitePrivacy fenceAbundance of natural lightHigh ceilingsElegant quartz countertopsSpacious upstairs bonus room
Discover this breathtaking, move-in ready new construction home in Northeast Pensacola, just minutes from local universities, hospitals, and vibrant shopping destinations! This 5-bedroom, 3-bathroom masterpiece spans 3,017 square feet, including a spacious upstairs bonus room. From the very moment you enter, you will be captivated by the open floor plan, high ...
- 177 days |
- 630 |
- 21 |
Source: PAR,MLS#: 665039
Travel times
Living Room
Kitchen
Primary Bedroom
Zillow last checked: 8 hours ago
Listing updated: November 19, 2025 at 04:16pm
Listed by:
Maura Cassady 910-973-1773,
Levin Rinke Realty
Source: PAR,MLS#: 665039
Facts & features
Interior
Bedrooms & bathrooms
- Bedrooms: 5
- Bathrooms: 3
- Full bathrooms: 3
Rooms
- Room types: Bonus Room
Bedroom
- Level: First
- Area: 137.04
- Dimensions: 11.5 x 11.92
Bedroom 1
- Level: First
- Area: 137.04
- Dimensions: 11.5 x 11.92
Bedroom 2
- Level: First
- Area: 161.87
- Dimensions: 13.58 x 11.92
Bedroom 3
- Level: First
- Area: 142.01
- Dimensions: 11.92 x 11.92
Bathroom
- Level: First
- Area: 38.92
- Dimensions: 7.92 x 4.92
Bathroom 1
- Level: First
- Area: 53.44
- Dimensions: 7.92 x 6.75
Kitchen
- Level: First
- Area: 173.08
- Dimensions: 15.5 x 11.17
Heating
- Heat Pump
Cooling
- Heat Pump
Appliances
- Included: Electric Water Heater, Dishwasher, Microwave, Self Cleaning Oven
- Laundry: Inside, W/D Hookups
Features
- Bar, High Ceilings, Recessed Lighting, Smart Thermostat, Attached Self Contained Living Area
- Flooring: Tile, Carpet
- Windows: Shutters
- Has basement: No
Interior area
- Total structure area: 3,017
- Total interior livable area: 3,017 sqft
Video & virtual tour
Property
Parking
- Total spaces: 2
- Parking features: 2 Car Garage, Side Entrance, Garage Door Opener
- Garage spaces: 2
Features
- Levels: Two
- Stories: 2
- Patio & porch: Covered
- Pool features: None
- Fencing: Back Yard,Privacy
Lot
- Size: 0.3 Acres
- Features: Central Access, Sprinkler
Details
- Parcel number: 021s291000000040
- Zoning description: County,Res Single
Construction
Type & style
- Home type: SingleFamily
- Architectural style: Craftsman, French Provincial
- Property subtype: Single Family Residence
Materials
- Frame
- Foundation: Slab
- Roof: Shingle
Condition
- New Construction
- New construction: Yes
- Year built: 2025
Details
- Warranty included: Yes
Utilities & green energy
- Electric: Circuit Breakers, Copper Wiring
- Sewer: Septic Tank
- Water: Public
Green energy
- Energy efficient items: Heat Pump, Ridge Vent
Community & HOA
Community
- Security: Smoke Detector(s)
- Subdivision: River Oaks Landing
HOA
- Has HOA: No
- Services included: None
Location
- Region: Pensacola
Financial & listing details
- Price per square foot: $243/sqft
- Tax assessed value: $50,000
- Annual tax amount: $876
- Price range: $732.5K - $732.5K
- Date on market: 5/28/2025
- Cumulative days on market: 177 days
- Road surface type: Paved