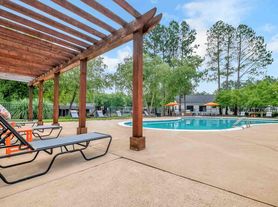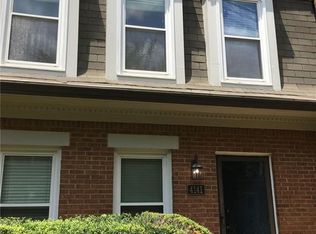Welcome to your new haven in one of Duluth's most sought-after neighborhoods! Imagine relaxing weekends by the pool, friendly matches on the tennis courts, and peaceful strolls around the scenic lake. With vibrant shopping and dining just steps away, every day feels like a retreat.
This townhouse features 2 bedrooms and 2.5 bathrooms. The interior is freshly painted, with new carpets throughout, and filled with gorgeous natural light. The kitchen is beautifully updated with all new quartz countertops and stainless steel appliances. The first floor offers a spacious open floor plan for the kitchen, dining, and living room, complete with a fireplace and tiled flooring in the kitchen and dining areas. Upstairs, each of the two bedrooms has its own en-suite bathroom. The outside area includes a tree-lined walking path and a gazebo. There is covered parking available for two cars.
Renter is responsible for Water, Gas and Electricity. Lease is for 12 months. NON SMOKING property.
Townhouse for rent
Accepts Zillow applications
$1,900/mo
3480 Silver Maple Dr, Duluth, GA 30096
2beds
1,280sqft
Price may not include required fees and charges.
Townhouse
Available now
No pets
Central air
In unit laundry
Off street parking
Forced air
What's special
Scenic lakeTree-lined walking pathOpen floor planGorgeous natural lightStainless steel appliancesTennis courtsTiled flooring
- 18 days |
- -- |
- -- |
Travel times
Facts & features
Interior
Bedrooms & bathrooms
- Bedrooms: 2
- Bathrooms: 3
- Full bathrooms: 3
Heating
- Forced Air
Cooling
- Central Air
Appliances
- Included: Dishwasher, Dryer, Oven, Refrigerator, Washer
- Laundry: In Unit
Features
- Flooring: Carpet, Tile
Interior area
- Total interior livable area: 1,280 sqft
Property
Parking
- Parking features: Off Street
- Details: Contact manager
Features
- Exterior features: Covered parking for 2 cars, Electricity not included in rent, Gas not included in rent, Heating system: Forced Air, Water not included in rent
Details
- Parcel number: 6322A006
Construction
Type & style
- Home type: Townhouse
- Property subtype: Townhouse
Building
Management
- Pets allowed: No
Community & HOA
Location
- Region: Duluth
Financial & listing details
- Lease term: 1 Year
Price history
| Date | Event | Price |
|---|---|---|
| 11/4/2025 | Listed for rent | $1,900$1/sqft |
Source: Zillow Rentals | ||
| 10/8/2025 | Sold | $295,000-1.2%$230/sqft |
Source: | ||
| 9/14/2025 | Pending sale | $298,500$233/sqft |
Source: | ||
| 7/30/2025 | Listed for sale | $298,500+135%$233/sqft |
Source: | ||
| 7/3/2007 | Sold | $127,000$99/sqft |
Source: Public Record | ||

