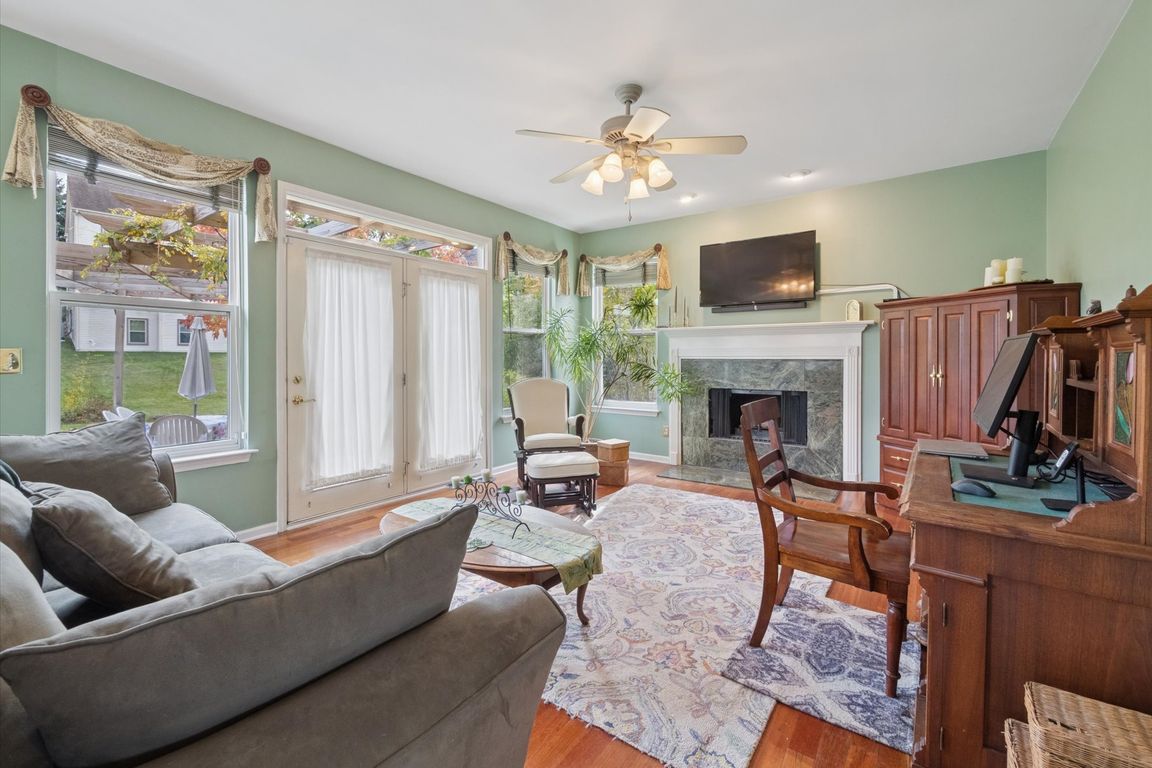
For sale
$650,000
4beds
3,892sqft
3480 Wooddale Ct, Ann Arbor, MI 48104
4beds
3,892sqft
Single family residence
Built in 1999
0.33 Acres
2 Attached garage spaces
$167 price/sqft
$400 annually HOA fee
What's special
Welcome to 3480 Wooddale Court — a beautifully updated contemporary tucked away on a quiet cul-de-sac on Ann Arbor’s east side. Every detail of this light-filled four-bedroom, two-and-a-half-bath home reflects a thoughtful balance of timeless design and modern comfort. Step into a spacious living room with vaulted ceiling, and large dining ...
- 8 days |
- 1,290 |
- 39 |
Source: Realcomp II,MLS#: 20251046874
Travel times
Living Room
Kitchen
Primary Bedroom
Zillow last checked: 7 hours ago
Listing updated: October 26, 2025 at 02:54pm
Listed by:
Marygrace Liparoto 734-497-6774,
RE/MAX Home Sale Services 734-459-7646
Source: Realcomp II,MLS#: 20251046874
Facts & features
Interior
Bedrooms & bathrooms
- Bedrooms: 4
- Bathrooms: 3
- Full bathrooms: 2
- 1/2 bathrooms: 1
Primary bedroom
- Level: Second
- Area: 330
- Dimensions: 15 X 22
Bedroom
- Level: Second
- Area: 272
- Dimensions: 16 X 17
Bedroom
- Level: Second
- Area: 120
- Dimensions: 12 X 10
Bedroom
- Level: Second
- Area: 150
- Dimensions: 15 X 10
Primary bathroom
- Level: Second
- Area: 108
- Dimensions: 9 X 12
Other
- Level: Second
- Area: 48
- Dimensions: 8 X 6
Other
- Level: Entry
Other
- Level: Entry
- Area: 168
- Dimensions: 12 X 14
Dining room
- Level: Entry
- Area: 121
- Dimensions: 11 X 11
Family room
- Level: Entry
- Area: 252
- Dimensions: 18 X 14
Flex room
- Level: Basement
- Area: 930
- Dimensions: 30 X 31
Flex room
- Level: Basement
- Area: 168
- Dimensions: 28 X 6
Kitchen
- Level: Entry
- Area: 132
- Dimensions: 11 X 12
Laundry
- Level: Entry
- Area: 84
- Dimensions: 14 X 6
Living room
- Level: Entry
- Area: 252
- Dimensions: 18 X 14
Other
- Level: Basement
- Area: 930
- Dimensions: 31 X 30
Sitting room
- Level: Entry
- Area: 154
- Dimensions: 14 X 11
Heating
- Forced Air, Natural Gas
Appliances
- Included: Built In Electric Oven, Convection Oven, Dishwasher, Disposal, Dryer, Electric Cooktop, Free Standing Refrigerator, Microwave, Washer
- Laundry: Laundry Room
Features
- Entrance Foyer, High Speed Internet
- Basement: Full,Partially Finished
- Has fireplace: Yes
- Fireplace features: Family Room, Wood Burning
Interior area
- Total interior livable area: 3,892 sqft
- Finished area above ground: 2,892
- Finished area below ground: 1,000
Video & virtual tour
Property
Parking
- Total spaces: 2.5
- Parking features: Twoand Half Car Garage, Attached
- Attached garage spaces: 2.5
Features
- Levels: Two
- Stories: 2
- Entry location: GroundLevelwSteps
- Patio & porch: Patio, Porch
- Pool features: None
Lot
- Size: 0.33 Acres
- Dimensions: 47 x 138 x 139 x 168
Details
- Parcel number: 090935402026
- Special conditions: Short Sale No,Standard
Construction
Type & style
- Home type: SingleFamily
- Architectural style: Traditional
- Property subtype: Single Family Residence
Materials
- Brick, Vinyl Siding
- Foundation: Basement, Poured
- Roof: Asphalt
Condition
- New construction: No
- Year built: 1999
Utilities & green energy
- Sewer: Public Sewer
- Water: Public
- Utilities for property: Underground Utilities
Community & HOA
Community
- Subdivision: WOODCREEK OF ANN ARBOR CONDO
HOA
- Has HOA: Yes
- Services included: Other, Snow Removal
- HOA fee: $400 annually
Location
- Region: Ann Arbor
Financial & listing details
- Price per square foot: $167/sqft
- Tax assessed value: $223,099
- Annual tax amount: $11,843
- Date on market: 10/22/2025
- Listing agreement: Exclusive Right To Sell
- Listing terms: Cash,Conventional,Va Loan
- Exclusions: Exclusion(s) Do Not Exist