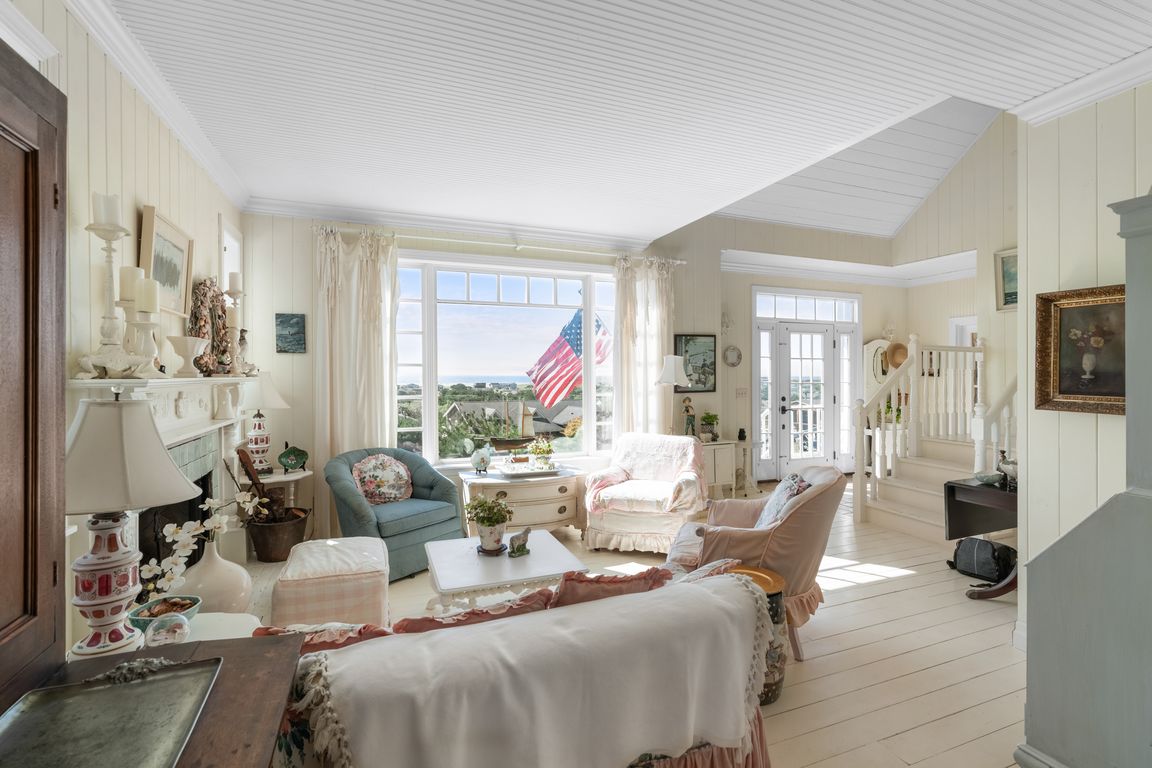
Active
$599,900
3beds
2,200sqft
34800 J Place, Ocean Park, WA 98640
3beds
2,200sqft
Single family residence
Built in 2003
10,018 sqft
1 Attached garage space
$273 price/sqft
$750 annually HOA fee
What's special
Custom designed/built home with Cape Cod Cottage Vibe. First time on the market. This home will give you a warm hug from the moment you walk in the front door. Killer ocean views from the Living room, dining room, den and both bedrooms on the upper level. ...
- 280 days |
- 703 |
- 56 |
Source: NWMLS,MLS#: 2335028
Travel times
Living Room
Kitchen
Dining Room
Zillow last checked: 8 hours ago
Listing updated: September 16, 2025 at 03:47pm
Listed by:
Cindi Pellerin,
Realty One Group Pacifica
Source: NWMLS,MLS#: 2335028
Facts & features
Interior
Bedrooms & bathrooms
- Bedrooms: 3
- Bathrooms: 4
- Full bathrooms: 1
- 3/4 bathrooms: 3
- Main level bathrooms: 1
Bedroom
- Level: Lower
Bathroom three quarter
- Level: Lower
Bathroom three quarter
- Level: Main
Heating
- Fireplace, Wall Unit(s), Electric, Wood
Cooling
- None
Appliances
- Included: Dryer(s), Microwave(s), Refrigerator(s), Stove(s)/Range(s), Washer(s), Water Heater: Electric, Water Heater Location: Laundry Room
Features
- Bath Off Primary, Dining Room
- Flooring: Hardwood
- Windows: Double Pane/Storm Window
- Basement: None
- Number of fireplaces: 2
- Fireplace features: Gas, Wood Burning, Lower Level: 1, Main Level: 1, Fireplace
Interior area
- Total structure area: 2,200
- Total interior livable area: 2,200 sqft
Property
Parking
- Total spaces: 1
- Parking features: Attached Garage, Off Street
- Attached garage spaces: 1
Features
- Levels: Multi/Split
- Entry location: Main
- Patio & porch: Bath Off Primary, Double Pane/Storm Window, Dining Room, Fireplace, Vaulted Ceiling(s), Water Heater
- Has view: Yes
- View description: Ocean
- Has water view: Yes
- Water view: Ocean
Lot
- Size: 10,018.8 Square Feet
- Dimensions: 60 x `70
- Features: Paved, Fenced-Partially, Patio
- Topography: Partial Slope
- Residential vegetation: Garden Space, Wooded
Details
- Parcel number: 77020001038
- Zoning: R-1
- Zoning description: Jurisdiction: County
- Special conditions: Standard
- Other equipment: Leased Equipment: Propane Tank - Active Enterprise
Construction
Type & style
- Home type: SingleFamily
- Architectural style: Cape Cod
- Property subtype: Single Family Residence
Materials
- Wood Siding
- Foundation: Poured Concrete
- Roof: Composition
Condition
- Good
- Year built: 2003
- Major remodel year: 2003
Utilities & green energy
- Electric: Company: PUD #2
- Sewer: Septic Tank, Company: Septic System
- Water: Community, Company: Surfside HOA
Community & HOA
Community
- Features: CCRs, Golf, Park, Playground, Trail(s)
- Subdivision: Surfside
HOA
- HOA fee: $750 annually
- HOA phone: 360-665-4171
Location
- Region: Ocean Park
Financial & listing details
- Price per square foot: $273/sqft
- Tax assessed value: $543,200
- Annual tax amount: $4,251
- Date on market: 3/20/2025
- Cumulative days on market: 314 days
- Listing terms: Cash Out,Conventional,FHA,VA Loan
- Inclusions: Dryer(s), Leased Equipment, Microwave(s), Refrigerator(s), Stove(s)/Range(s), Washer(s)