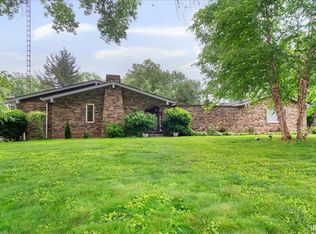Closed
$254,000
3481 Bittersweet Dr, Jasper, IN 47546
3beds
2,565sqft
Single Family Residence
Built in 1973
0.35 Acres Lot
$261,900 Zestimate®
$--/sqft
$2,131 Estimated rent
Home value
$261,900
Estimated sales range
Not available
$2,131/mo
Zestimate® history
Loading...
Owner options
Explore your selling options
What's special
Welcome to this charming all-brick 3 bedroom, 2 full/2 half bath home nestled in the desirable Grassland Hills subdivision. Built in 1973, this well maintained home features a spacious layout with a fully furnished basement, perfect for extra living space or a recreational area. Recent updates include a new furnace(2023), roof (2019), new refrigerator and stove (2023). The home also was given new gutters and some windows are in the process of being replaced. The full basement has a bar with sink and stove. Lots of extra storage and workshop hidden behind the north wall. A full inspection has been completed for review at the home, offering peace of mind to potential buyers. LAN did the waterproofing in the basement and UDI has just completed some repair items.
Zillow last checked: 8 hours ago
Listing updated: December 02, 2024 at 06:42am
Listed by:
Brenda Krempp Cell:812-630-1992,
RE/MAX Local
Bought with:
Amanda Whitney, RB20000262
Key Associates Signature Realty
Source: IRMLS,MLS#: 202441450
Facts & features
Interior
Bedrooms & bathrooms
- Bedrooms: 3
- Bathrooms: 4
- Full bathrooms: 2
- 1/2 bathrooms: 2
- Main level bedrooms: 3
Bedroom 1
- Level: Main
Bedroom 2
- Level: Main
Dining room
- Level: Main
- Area: 143
- Dimensions: 11 x 13
Family room
- Level: Main
- Area: 144
- Dimensions: 12 x 12
Kitchen
- Level: Main
- Area: 120
- Dimensions: 10 x 12
Living room
- Level: Main
- Area: 252
- Dimensions: 21 x 12
Heating
- Natural Gas, Forced Air
Cooling
- Central Air
Appliances
- Included: Disposal, Dishwasher, Refrigerator, Electric Cooktop, Exhaust Fan, Oven-Built-In, Electric Range, Electric Water Heater
- Laundry: Main Level
Features
- Laminate Counters, Main Level Bedroom Suite
- Flooring: Carpet, Laminate
- Basement: Full,Finished,Block
- Number of fireplaces: 1
- Fireplace features: Living Room, Fireplace Screen/Door, Gas Log, Vented
Interior area
- Total structure area: 3,530
- Total interior livable area: 2,565 sqft
- Finished area above ground: 1,765
- Finished area below ground: 800
Property
Parking
- Total spaces: 2
- Parking features: Attached, Garage Door Opener, Concrete
- Attached garage spaces: 2
- Has uncovered spaces: Yes
Features
- Levels: One
- Stories: 1
- Patio & porch: Patio, Porch Covered
- Fencing: Partial,Privacy,Vinyl
Lot
- Size: 0.35 Acres
- Dimensions: 135x119x141x114
- Features: Level, City/Town/Suburb
Details
- Additional structures: Shed
- Parcel number: 190622102314.000002
Construction
Type & style
- Home type: SingleFamily
- Architectural style: Ranch
- Property subtype: Single Family Residence
Materials
- Brick
- Roof: Shingle
Condition
- New construction: No
- Year built: 1973
Utilities & green energy
- Electric: City of Jasper
- Gas: City of Jasper
- Sewer: Public Sewer
- Water: Public, City of Jasper
Community & neighborhood
Location
- Region: Jasper
- Subdivision: Grassland Hills
Price history
| Date | Event | Price |
|---|---|---|
| 11/27/2024 | Sold | $254,000-4.1% |
Source: | ||
| 11/7/2024 | Pending sale | $264,900 |
Source: | ||
| 10/25/2024 | Listed for sale | $264,900+62.5% |
Source: | ||
| 3/22/2010 | Sold | $163,000-4.1% |
Source: | ||
| 1/26/2010 | Listed for sale | $169,900$66/sqft |
Source: CENTURY 21 Schroering Realty #171073 | ||
Public tax history
| Year | Property taxes | Tax assessment |
|---|---|---|
| 2024 | $2,462 +15.3% | $234,700 -2.8% |
| 2023 | $2,135 +9.7% | $241,500 +15.1% |
| 2022 | $1,946 +4.2% | $209,800 +9.9% |
Find assessor info on the county website
Neighborhood: 47546
Nearby schools
GreatSchools rating
- 7/10Jasper Elementary SchoolGrades: PK-5Distance: 0.9 mi
- 7/10Jasper Middle SchoolGrades: 6-8Distance: 0.3 mi
- 9/10Jasper High SchoolGrades: 9-12Distance: 1.2 mi
Schools provided by the listing agent
- Elementary: Jasper
- Middle: Greater Jasper Cons Schools
- High: Greater Jasper Cons Schools
- District: Greater Jasper Cons. Schools
Source: IRMLS. This data may not be complete. We recommend contacting the local school district to confirm school assignments for this home.

Get pre-qualified for a loan
At Zillow Home Loans, we can pre-qualify you in as little as 5 minutes with no impact to your credit score.An equal housing lender. NMLS #10287.
