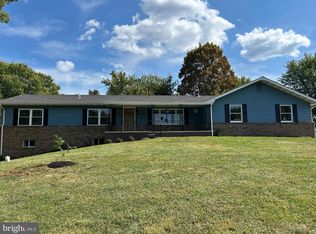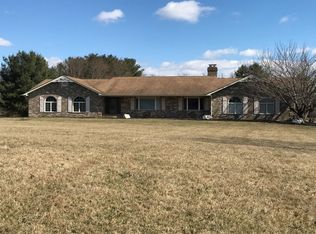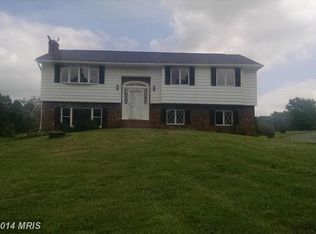Large rancher on a nice, tree lined, private lot in 21157. Seller has just installed a new roof & new railings & decking for the balcony. Hardwoods on main level & down the hallway. There are hardwoods under the carpet in the bedrooms as well. Home is spotless! 4 true bedrooms on the main level, and basement has a large family room with a stone front, wood burning fireplace. Kitchen is large and has a huge eat in area/morning room , and a breakfast bar. In the backyard you will find complete privacy, a pool & a patio. Home has been professionally cleaned, always. Fire pit & swing will stay! Easy to make this home your own, it is move in ready and wants new owners!
This property is off market, which means it's not currently listed for sale or rent on Zillow. This may be different from what's available on other websites or public sources.


