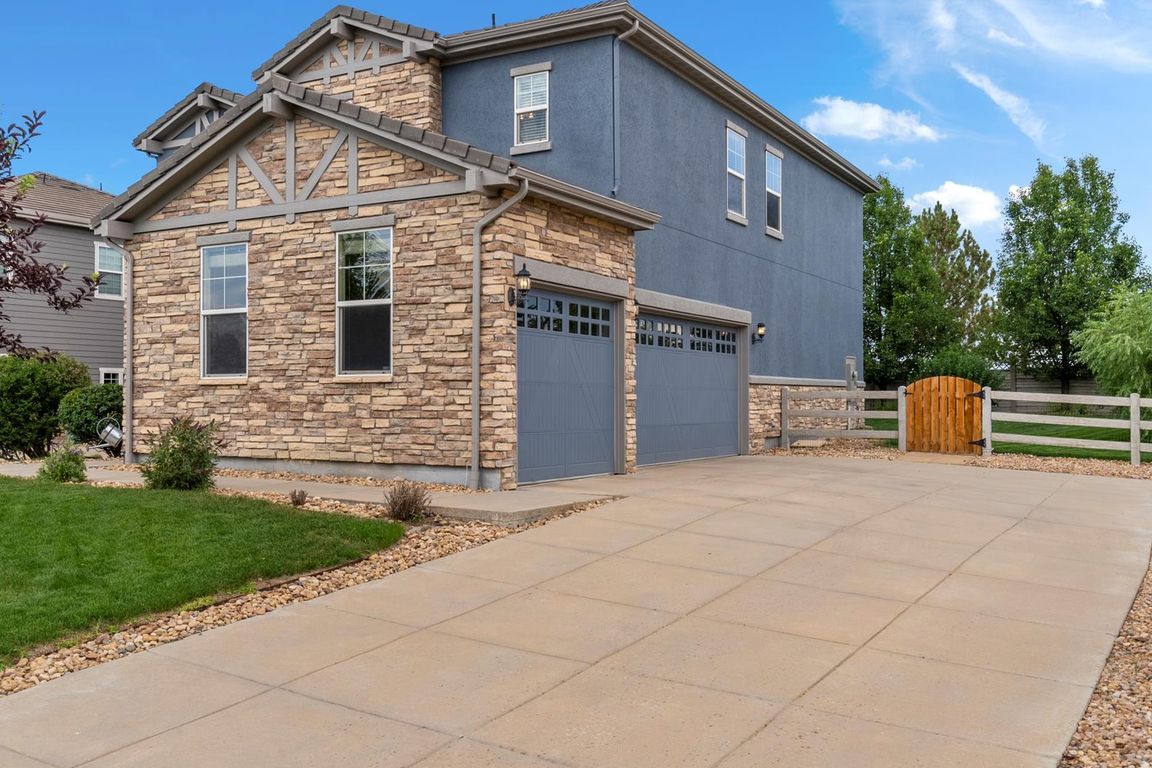
For salePrice cut: $10K (9/25)
$864,900
4beds
3,722sqft
3481 Vestal Loop, Broomfield, CO 80023
4beds
3,722sqft
Single family residence
Built in 2007
8,712 sqft
3 Attached garage spaces
$232 price/sqft
$543 quarterly HOA fee
What's special
Mature treesStone patioPrivate backyard oasisFinished full basementFront porchGenerous loftFormal dining room
ONE OF THE BEST VALUES IN ANTHEM!! Incredible opportunity in the highly sought-after Anthem community of Broomfield! This beautifully maintained 4-bedroom, 4-bathroom home is nestled in a vibrant neighborhood known for its top-tier amenities and community lifestyle. Proudly offered by the original owners, the home has been lovingly cared for and ...
- 143 days |
- 1,156 |
- 37 |
Source: REcolorado,MLS#: 9515567
Travel times
Living Room
Kitchen
Primary Bedroom
Zillow last checked: 8 hours ago
Listing updated: December 05, 2025 at 04:02pm
Listed by:
Ryan Gantt 970-218-6074 gantt4homes@gmail.com,
Farmhouse Realty
Source: REcolorado,MLS#: 9515567
Facts & features
Interior
Bedrooms & bathrooms
- Bedrooms: 4
- Bathrooms: 4
- Full bathrooms: 2
- 3/4 bathrooms: 1
- 1/2 bathrooms: 1
- Main level bathrooms: 1
- Main level bedrooms: 1
Bedroom
- Level: Main
Bedroom
- Level: Upper
Bedroom
- Level: Upper
Bathroom
- Level: Main
Bathroom
- Level: Upper
Bathroom
- Level: Basement
Other
- Level: Upper
Other
- Level: Upper
Dining room
- Level: Main
Family room
- Level: Basement
Kitchen
- Level: Main
Laundry
- Level: Main
Living room
- Level: Main
Loft
- Level: Upper
Heating
- Forced Air
Cooling
- Central Air
Appliances
- Included: Dishwasher, Dryer, Microwave, Range, Refrigerator, Washer
- Laundry: In Unit
Features
- Ceiling Fan(s), Corian Counters, Eat-in Kitchen, Entrance Foyer, Five Piece Bath, High Ceilings, Kitchen Island, Open Floorplan, Pantry, Primary Suite, Walk-In Closet(s)
- Flooring: Carpet, Tile, Wood
- Windows: Double Pane Windows
- Basement: Finished,Full,Sump Pump
- Number of fireplaces: 1
- Fireplace features: Gas, Living Room
Interior area
- Total structure area: 3,722
- Total interior livable area: 3,722 sqft
- Finished area above ground: 2,503
- Finished area below ground: 1,219
Video & virtual tour
Property
Parking
- Total spaces: 3
- Parking features: Garage - Attached
- Attached garage spaces: 3
Features
- Levels: Two
- Stories: 2
- Patio & porch: Patio
- Exterior features: Private Yard
- Fencing: Full
- Has view: Yes
- View description: Mountain(s)
Lot
- Size: 8,712 Square Feet
- Features: Many Trees, Sprinklers In Front, Sprinklers In Rear
Details
- Parcel number: R8865948
- Zoning: PUD
- Special conditions: Standard
Construction
Type & style
- Home type: SingleFamily
- Architectural style: Traditional
- Property subtype: Single Family Residence
Materials
- Cement Siding, Frame, Stone
- Foundation: Concrete Perimeter
- Roof: Concrete
Condition
- Year built: 2007
Details
- Builder name: Pulte Homes
Utilities & green energy
- Sewer: Public Sewer
- Water: Public
- Utilities for property: Electricity Connected, Natural Gas Available, Natural Gas Connected
Community & HOA
Community
- Security: Carbon Monoxide Detector(s), Smoke Detector(s)
- Subdivision: Anthem Highlands
HOA
- Has HOA: Yes
- Amenities included: Clubhouse, Fitness Center, Park, Parking, Pool, Tennis Court(s), Trail(s)
- Services included: Reserve Fund, Insurance, Maintenance Grounds, Recycling, Road Maintenance, Trash
- HOA fee: $543 quarterly
- HOA name: Anthem Highlands
- HOA phone: 303-665-2963
Location
- Region: Broomfield
Financial & listing details
- Price per square foot: $232/sqft
- Tax assessed value: $844,390
- Annual tax amount: $7,098
- Date on market: 7/18/2025
- Listing terms: Cash,Conventional,FHA,Jumbo,VA Loan
- Exclusions: Sellers Personal Property, Tv's & Tv Mounts, Wall Mounted Speakers, Wine Fridge In Kitchen, Curtains & Curtain Rods.
- Ownership: Individual
- Electric utility on property: Yes