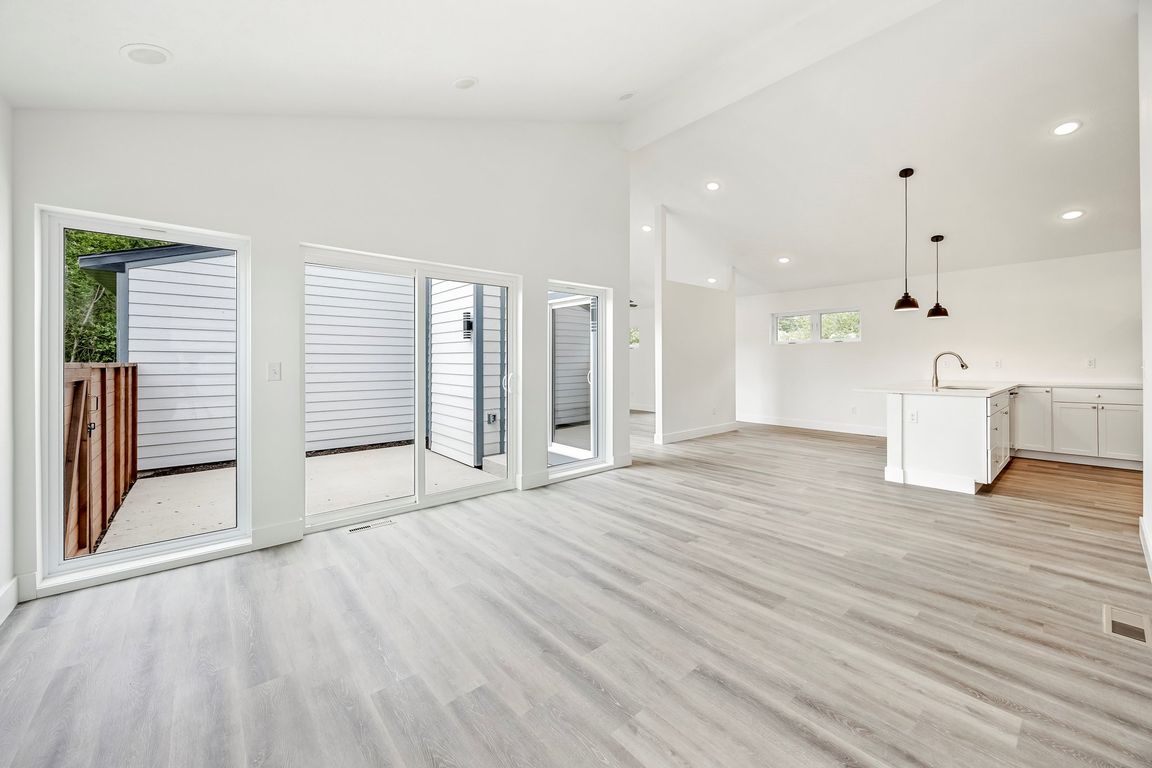
ActivePrice cut: $2K (11/11)
$357,000
3beds
1,700sqft
3481 W Moark Street, Springfield, MO 65810
3beds
1,700sqft
Single family residence
Built in 2025
0.51 Acres
3 Attached garage spaces
$210 price/sqft
What's special
Beautiful curb appealStainless steel appliancesWalk-in showerCorner lotHigh vaulted ceilingsLots of natural lighting
New build, new you! Step into this modern & luxurious new construction home that has so much to offer. EXTRA BONUS - A 12 month builders warranty is also included with your purchase of this home! This masterpiece in Southwest Springfield Missouri includes:- 3 Spacious Bedrooms, - 2 Beautiful Bathrooms, - ...
- 293 days |
- 351 |
- 18 |
Source: SOMOMLS,MLS#: 60286174
Travel times
Living Room
Kitchen
Dining Room
Zillow last checked: 8 hours ago
Listing updated: November 11, 2025 at 08:58am
Listed by:
Langston Group 417-879-7979,
Murney Associates - Primrose
Source: SOMOMLS,MLS#: 60286174
Facts & features
Interior
Bedrooms & bathrooms
- Bedrooms: 3
- Bathrooms: 2
- Full bathrooms: 2
Rooms
- Room types: Master Bedroom, Pantry, Mud Room, Living Areas (2), Living Room, Family Room
Heating
- Forced Air, Central, Fireplace(s), Electric, Wood
Cooling
- Central Air, Ceiling Fan(s), Zoned
Appliances
- Included: Dishwasher, Free-Standing Electric Oven, Dryer, Exhaust Fan, Refrigerator, Electric Water Heater, Disposal
- Laundry: Main Level, W/D Hookup
Features
- Walk-in Shower, High Ceilings, Solid Surface Counters, Vaulted Ceiling(s)
- Flooring: Vinyl
- Windows: Double Pane Windows
- Has basement: No
- Attic: Access Only:No Stairs
- Has fireplace: Yes
- Fireplace features: Family Room, Insert, Wood Burning
Interior area
- Total structure area: 1,700
- Total interior livable area: 1,700 sqft
- Finished area above ground: 1,700
- Finished area below ground: 0
Property
Parking
- Total spaces: 3
- Parking features: Parking Pad, Driveway, Storage, Private, Oversized, On Street, Garage Faces Side, Garage Door Opener
- Attached garage spaces: 3
- Has uncovered spaces: Yes
Accessibility
- Accessibility features: Central Living Area
Features
- Levels: One
- Stories: 1
- Patio & porch: Enclosed, Deck, Side Porch, Covered, Patio
- Fencing: Partial,Wood
- Has view: Yes
- View description: City
Lot
- Size: 0.51 Acres
- Features: Curbs, Acreage, Corner Lot
Details
- Parcel number: N/A
Construction
Type & style
- Home type: SingleFamily
- Architectural style: Ranch
- Property subtype: Single Family Residence
Materials
- Frame, Lap Siding, HardiPlank Type
- Foundation: Brick/Mortar, Poured Concrete, Crawl Space, Vapor Barrier
- Roof: Asphalt,Shingle
Condition
- New construction: Yes
- Year built: 2025
Utilities & green energy
- Sewer: Septic Tank
- Water: Public
Green energy
- Energy efficient items: Thermostat
Community & HOA
Community
- Subdivision: Alvin Clifton
Location
- Region: Springfield
Financial & listing details
- Price per square foot: $210/sqft
- Tax assessed value: $25,000
- Annual tax amount: $263
- Date on market: 1/30/2025
- Listing terms: Cash,VA Loan,FHA,Conventional
- Road surface type: Asphalt, Concrete