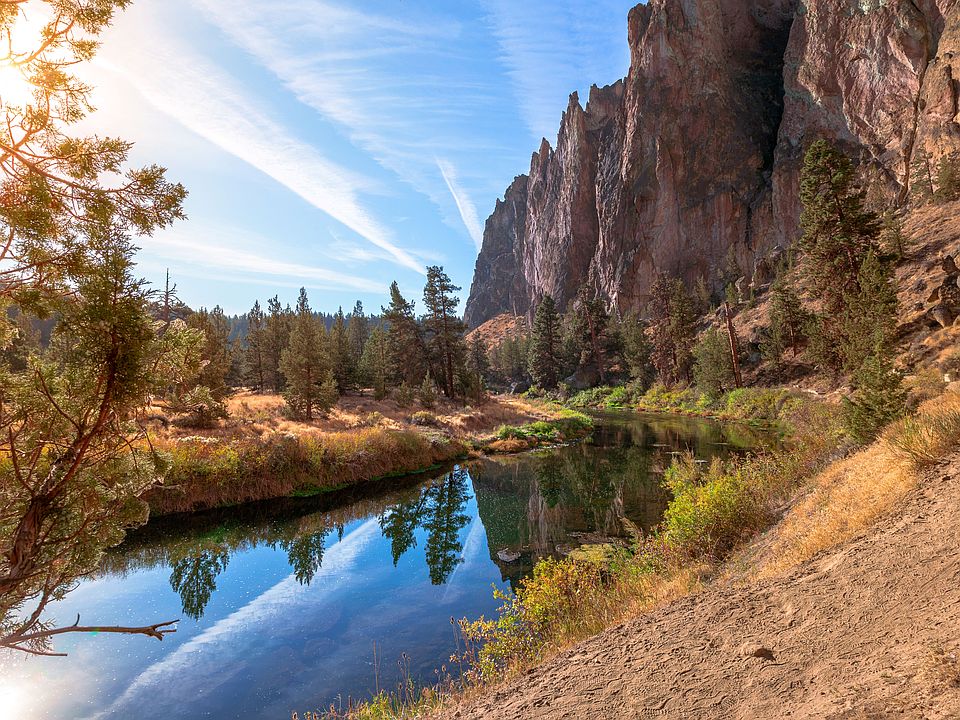Fall savings of up to $10,000. Enjoy easy access to Highway 97 with Smith Rock State Park, and other outdoor recreation at your fingertips all while being located right by Tom McCall & Elton Gregory. This intelligently designed townhome plan offers a total 1,583 square feet and has 3 bedrooms, 2.5 bathrooms and attached garage. The main level flows effortlessly from the kitchen into the living areas, making it the perfect layout for conversing and entertaining. The inviting great room offers easy access to the outdoor living space which includes a 6 foot privacy fence Upstairs is a spacious main bedroom suite featuring a large closet and a dual vanity bathroom, along with the additional two bedrooms and full bath, with a corridor providing privacy from the main bedroom. Many modern living conveniences in this well-designed townhome. Construction has not began so selections can still be chosen!
Active
Special offer
$455,990
3482 NW Varnish Pl #92, Redmond, OR 97756
3beds
3baths
1,583sqft
Townhouse
Built in 2025
3,049.2 Square Feet Lot
$455,900 Zestimate®
$288/sqft
$60/mo HOA
What's special
Outdoor living spaceInviting great roomLarge closetAttached garageSpacious main bedroom suiteDual vanity bathroom
- 67 days |
- 82 |
- 2 |
Zillow last checked: 8 hours ago
Listing updated: November 12, 2025 at 05:58pm
Listed by:
New Home Star Oregon, LLC
Source: Oregon Datashare,MLS#: 220209233
Travel times
Schedule tour
Select your preferred tour type — either in-person or real-time video tour — then discuss available options with the builder representative you're connected with.
Facts & features
Interior
Bedrooms & bathrooms
- Bedrooms: 3
- Bathrooms: 3
Heating
- Natural Gas
Cooling
- Central Air
Features
- Flooring: Carpet, Laminate
- Has fireplace: No
- Common walls with other units/homes: 1 Common Wall
Interior area
- Total structure area: 1,583
- Total interior livable area: 1,583 sqft
Property
Parking
- Total spaces: 1
- Parking features: Alley Access, Attached, Concrete
- Attached garage spaces: 1
Features
- Levels: Two
- Stories: 2
Lot
- Size: 3,049.2 Square Feet
Details
- Parcel number: 0000
- Zoning description: RS
- Special conditions: Standard
Construction
Type & style
- Home type: Townhouse
- Architectural style: Traditional
- Property subtype: Townhouse
Materials
- Double Wall/Staggered Stud
- Foundation: Stemwall
- Roof: Composition
Condition
- New construction: Yes
- Year built: 2025
Details
- Builder name: Hayden Homes
Utilities & green energy
- Sewer: Public Sewer
- Water: Public
Community & HOA
Community
- Subdivision: 121 West
HOA
- Has HOA: Yes
- Amenities included: Park
- HOA fee: $60 monthly
Location
- Region: Redmond
Financial & listing details
- Price per square foot: $288/sqft
- Date on market: 9/14/2025
- Cumulative days on market: 68 days
- Listing terms: Cash,Conventional,FHA,USDA Loan,VA Loan
About the community
Living at 121 West you'll be within minutes of all "The Hub" of Redmond has to offer. Enjoy easy access to Highway 97 with Smith Rock State Park, and other outdoor recreation at your fingertips.Alongside the unbeatable location, be within a quick drive to downtown Redmond with restaurants, award-winning breweries, shopping, and a short drive to Bend and the Old Mill District.With a variety of pristine new homes, including townhomes, at an incredible value, this community is not to be missed. Find your dream home in 121 West and contact our knowledgeable Community Managers today!

3310 NW 8th St, Redmond, OR 97756
Year End Savings Event Happening Now!
Year End Savings Event Happening Now!Source: Hayden Homes
