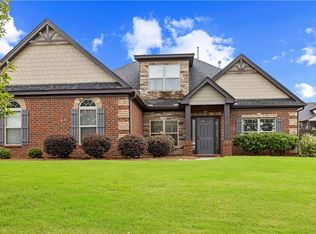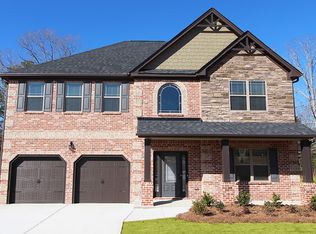Beautiful custom home on oversized, fenced lot. Custom features throughout this executive home include large plank dark hardwoods throughout main level and upstairs common areas, upgraded carpet, a guest suite and bath on the main level, granite counters in chefs kitchen with custom cabinets, iron spindles on the staircase leading upstairs, coffered ceilings in dining room and family room, 11' ceilings and grand space in family room and 10' ceilings on remainder of main level, and an upgraded trim package. Upstairs there is an oversized media room along with 4 bedrooms featuring two that share a jack and jill bath, one bedroom with private bath, and master retreat with spa like bath and oversized closet. All bathrooms feature beautiful custom cabinetry. Welcome to your move in ready, gorgeous home!
This property is off market, which means it's not currently listed for sale or rent on Zillow. This may be different from what's available on other websites or public sources.

