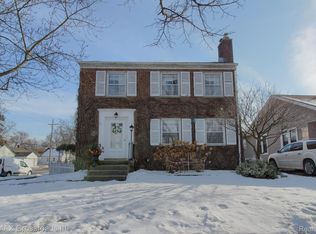***CHARM, LOCATION, CONVENIENCE*** ALL THE WORK IS DONE! MOVE-IN CONDITION AND AFFORDABLE WAYNE 2 BEDROOM RANCH STYLE HOME OFFERING YOU JUST UNDER 1000 SQFT OF ENTRY LEVEL LIVING SPACE, 1 FULL BATH, FULL BASEMENT WITH UNLIMITED POSSIBILITIES, LARGE 1.5 CAR DETACHED GARAGE, COMPLETELY FENCED YARD, HUGE 2 -TIER DECK IN BACK OF HOME (LARGE AWNING COVERS ONE SECTION OF DECK) - GREAT FOR ENTERTAINING! PROFESSIONALLY LANDSCAPED (FRONT AND BACK YARDS), SUPER WIDE FRONT PORCH, LARGE LIVING ROOM WITH NATURAL HARDWOOD FLOORS, PLENTY OF WINDOWS TO ALLOW LOTS OF NATURAL SUNLIGHT, NICE HOME WITH LOTS OF ORIGINAL CHARACTER, LARGE DINING ROOM WITH CEILING FAN, RARE CHARM! TRADITIONAL KITCHEN WITH JUST ENOUGH STORAGE, SOME APPLIANCES INCLUDED, ALL APPLIANCES NEGOTIABLE, LAUNDRY ROOM IN BASEMENT, GREAT STARTER HOME, INVESTORS WELCOME, WELL WORTH A PHONE CALL, COMFORT AT AN INVITING PRICE, CALL TO SCHEDULE A PRIVATE SHOWING TODAY!
This property is off market, which means it's not currently listed for sale or rent on Zillow. This may be different from what's available on other websites or public sources.
