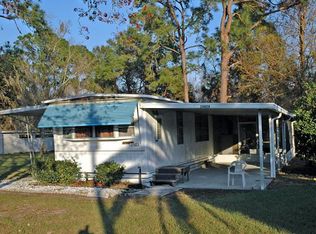Sold for $280,000
$280,000
34826 Learn Rd, Leesburg, FL 34788
2beds
996sqft
Single Family Residence
Built in 1955
8,800 Square Feet Lot
$274,800 Zestimate®
$281/sqft
$1,420 Estimated rent
Home value
$274,800
$253,000 - $300,000
$1,420/mo
Zestimate® history
Loading...
Owner options
Explore your selling options
What's special
SET THAT HOOK......DON'T LET THIS ONE GET AWAY. A FISHERMAN/WOMANS DELIGHT!! This HARRIS CHAIN OF LAKES 2 bedroom 2 bath home won't be around long. REMODELED interior, FABULOUS MAIN EN-SUITE with a COMFORT HEIGHT DOUBLE VANITY, SEPARATE SHOWER & OVAL SOAKING TUB. RELAX in the OVERSIZED SCREENED PORCH and ENJOY THE BEAUTIFUL FLORIDA WEATHER, PEACEFUL SETTING, or do some BIRD WATCHING. OFFERING your OWN BOAT HOUSE to include an attached WORKSHOP. LOCATED just around the corner from the HAINES CREEK BOAT LOCKS to LAKE GRIFFIN. You'll have access to all of the HARRIS CHAIN of LAKES, with waterways connecting to the OCEAN from your new home. OH............DID I Mention there is an UPGRADED METAL ROOF new in 2024. Waterfront has Concrete SEA WALL and over looks a WOODED VIEW. The HARRIS CHAIN is POPULAR for FAMOUS BASS TOURNAMENTS. HOME Is offered FURNISHED. ALL YOU HAVE TO DO IS BRING THOSE FISHING POLES. A BOATERS PARADISE. SCHEDULE your TOUR TODAY.
Zillow last checked: 8 hours ago
Listing updated: April 21, 2025 at 12:59pm
Listing Provided by:
Toni Chapman 352-409-0082,
ERA GRIZZARD REAL ESTATE 352-787-6966,
Jack Fehring 561-701-7974,
ERA GRIZZARD REAL ESTATE
Bought with:
Toni Chapman, 697860
ERA GRIZZARD REAL ESTATE
Jack Fehring, 3360184
ERA GRIZZARD REAL ESTATE
Source: Stellar MLS,MLS#: G5094858 Originating MLS: Lake and Sumter
Originating MLS: Lake and Sumter

Facts & features
Interior
Bedrooms & bathrooms
- Bedrooms: 2
- Bathrooms: 2
- Full bathrooms: 2
Primary bedroom
- Features: Built-in Closet
- Level: First
- Area: 151.2 Square Feet
- Dimensions: 12x12.6
Bedroom 2
- Features: Built-in Closet
- Level: First
- Area: 106 Square Feet
- Dimensions: 10.6x10
Balcony porch lanai
- Level: First
- Area: 300 Square Feet
- Dimensions: 20x15
Dinette
- Features: Pantry, Built-in Closet
- Level: First
- Area: 110 Square Feet
- Dimensions: 11x10
Kitchen
- Features: Kitchen Island
- Level: First
- Area: 143.52 Square Feet
- Dimensions: 13.8x10.4
Living room
- Level: First
- Area: 18.56 Square Feet
- Dimensions: 1.6x11.6
Heating
- Central, Electric
Cooling
- Central Air
Appliances
- Included: Dishwasher, Dryer, Electric Water Heater, Exhaust Fan, Microwave, Range, Refrigerator, Washer
- Laundry: Electric Dryer Hookup, Inside, Laundry Closet, Washer Hookup
Features
- Ceiling Fan(s), Open Floorplan, Primary Bedroom Main Floor, Thermostat
- Flooring: Laminate, Linoleum, Vinyl
- Doors: Sliding Doors
- Windows: Blinds, Double Pane Windows, Window Treatments
- Has fireplace: No
- Furnished: Yes
Interior area
- Total structure area: 1,356
- Total interior livable area: 996 sqft
Property
Parking
- Parking features: Off Street, Open
- Has uncovered spaces: Yes
Features
- Levels: One
- Stories: 1
- Patio & porch: Covered, Enclosed, Rear Porch, Screened
- Exterior features: Lighting, Private Mailbox, Rain Gutters
- Fencing: Chain Link,Fenced
- Has view: Yes
- View description: Trees/Woods, Water, Canal, Lake
- Has water view: Yes
- Water view: Water,Canal,Lake
- Waterfront features: Canal - Freshwater, Lake - Chain of Lakes, Freshwater Canal Access, Lock, No Wake Zone, Sailboat Water, Seawall, Skiing Allowed
- Body of water: HARRIS CHAIN OF LAKES HANES CR
Lot
- Size: 8,800 sqft
- Dimensions: 80 x 173
- Features: Cleared, Level, Oversized Lot
- Residential vegetation: Mature Landscaping, Trees/Landscaped
Details
- Additional structures: Boat House, Workshop
- Parcel number: 121925000200001800
- Zoning: R-7
- Special conditions: None
Construction
Type & style
- Home type: SingleFamily
- Architectural style: Cabin,Cottage
- Property subtype: Single Family Residence
Materials
- Block, Stucco, Wood Frame
- Foundation: Other, Slab
- Roof: Metal
Condition
- Completed
- New construction: No
- Year built: 1955
Details
- Warranty included: Yes
Utilities & green energy
- Sewer: Septic Tank
- Water: Well
- Utilities for property: Cable Connected, Electricity Connected, Public, Water Connected
Community & neighborhood
Location
- Region: Leesburg
- Subdivision: UNKNOWN
HOA & financial
HOA
- Has HOA: No
Other fees
- Pet fee: $0 monthly
Other financial information
- Total actual rent: 0
Other
Other facts
- Ownership: Fee Simple
- Road surface type: Paved
Price history
| Date | Event | Price |
|---|---|---|
| 4/21/2025 | Sold | $280,000$281/sqft |
Source: | ||
| 3/29/2025 | Pending sale | $280,000$281/sqft |
Source: | ||
| 3/28/2025 | Listed for sale | $280,000+24.4%$281/sqft |
Source: | ||
| 2/28/2022 | Sold | $225,000-5.9%$226/sqft |
Source: Public Record Report a problem | ||
| 1/19/2022 | Pending sale | $239,000$240/sqft |
Source: | ||
Public tax history
| Year | Property taxes | Tax assessment |
|---|---|---|
| 2025 | $2,655 +13.7% | $139,191 +20% |
| 2024 | $2,335 +10.6% | $116,012 +1.1% |
| 2023 | $2,111 +20.8% | $114,755 +17.6% |
Find assessor info on the county website
Neighborhood: 34788
Nearby schools
GreatSchools rating
- 7/10Treadway Elementary SchoolGrades: PK-5Distance: 0.9 mi
- 5/10Tavares Middle SchoolGrades: 6-8Distance: 6.3 mi
- 4/10Tavares High SchoolGrades: 9-12Distance: 4.4 mi
Schools provided by the listing agent
- Elementary: Treadway Elem
- Middle: Tavares Middle
- High: Tavares High
Source: Stellar MLS. This data may not be complete. We recommend contacting the local school district to confirm school assignments for this home.
Get a cash offer in 3 minutes
Find out how much your home could sell for in as little as 3 minutes with a no-obligation cash offer.
Estimated market value$274,800
Get a cash offer in 3 minutes
Find out how much your home could sell for in as little as 3 minutes with a no-obligation cash offer.
Estimated market value
$274,800
