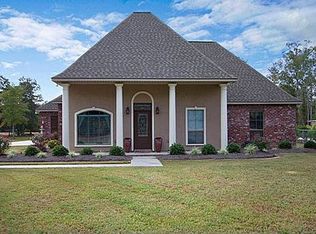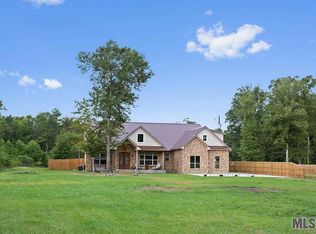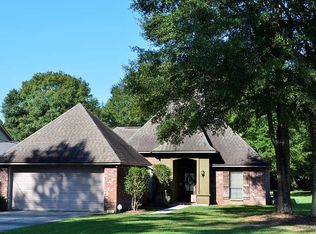Sold
Price Unknown
34829 Clinton Allen Rd, Denham Springs, LA 70706
3beds
1,947sqft
Single Family Residence, Residential
Built in 2007
1.05 Acres Lot
$365,000 Zestimate®
$--/sqft
$2,195 Estimated rent
Home value
$365,000
$303,000 - $438,000
$2,195/mo
Zestimate® history
Loading...
Owner options
Explore your selling options
What's special
Welcome to this stunning custom-built 3-bedroom, 2-bath home set on a picturesque 1.1-acre lot. Perfect for those who appreciate fine craftsmanship and modern comforts, this property offers a blend of elegance and functionality. The exterior features attractive, low-maintenance landscaping and a spacious backyard with a 32x16 kidney-shaped gunite pool, complemented by a built-in stone waterfall. A 3-car garage and additional parking are provided, while a substantial 50x30 workshop at the end of the extended driveway offers versatile space for various hobbies. Home also features a Briggs and Stratton whole home generator!!! Inside, the home showcases exquisite millwork and hardwood floors. The family room is a highlight, featuring a gas log fireplace with a decorative mantle, indirect lighting between stained wood crown molding, recessed tray ceilings, and a wall of windows that offers views of the pool area. Adjacent to this space is a functional 16x11 office with scenic views. The kitchen is equipped with modern appliances, custom-built cabinets, granite countertops, a breakfast bar, and a walk-in pantry. The laundry room includes built-in cabinetry and a convenient folding area. The primary bedroom suite is a retreat with hardwood floors, dual walk-in closets, and a recessed tray ceiling. The luxurious primary bath features a custom glass-enclosed shower and separate vanities with granite countertops. Two additional bedrooms are well-sized and share a full bath. With numerous amenities and a blend of country charm and city convenience, this home is a must-see. Schedule your private showing today!
Zillow last checked: 8 hours ago
Listing updated: October 18, 2024 at 02:50pm
Listed by:
Tyler Alexander,
LPT Realty, LLC,
Darren James,
LPT Realty, LLC
Bought with:
Kristy Roubique, 0995696146
Keller Williams Realty Red Stick Partners
Source: ROAM MLS,MLS#: 2024017363
Facts & features
Interior
Bedrooms & bathrooms
- Bedrooms: 3
- Bathrooms: 2
- Full bathrooms: 2
Primary bedroom
- Features: 2 Closets or More, Ceiling 9ft Plus, Ceiling Fan(s), Tray Ceiling(s), En Suite Bath, Walk-In Closet(s)
- Level: First
- Area: 256
- Dimensions: 16 x 16
Bedroom 1
- Level: First
- Area: 110.23
- Width: 9.11
Bedroom 2
- Level: First
- Area: 129.47
- Width: 10.7
Primary bathroom
- Features: Double Vanity, Shower Only, Water Closet
- Level: First
- Area: 142.4
- Dimensions: 16 x 8.9
Bathroom 1
- Level: First
- Area: 45.5
- Width: 5
Dining room
- Level: First
- Area: 116.4
- Length: 12
Family room
- Level: First
- Area: 327.6
- Width: 18
Kitchen
- Features: Granite Counters, Pantry
- Level: First
- Area: 170.4
- Width: 12
Office
- Level: First
- Area: 187.59
Heating
- 2 or More Units Heat, Central
Cooling
- Multi Units, Central Air, Ceiling Fan(s)
Appliances
- Included: Gas Stove Con, Gas Cooktop, Dishwasher, Disposal, Range/Oven
- Laundry: Electric Dryer Hookup, Washer Hookup, Inside, Washer/Dryer Hookups, Laundry Room
Features
- Ceiling 9'+, Tray Ceiling(s), Ceiling Varied Heights, Crown Molding, High Speed Internet
- Flooring: Carpet, Ceramic Tile, Wood
- Attic: Attic Access
- Number of fireplaces: 1
- Fireplace features: Decorative, Gas Log
Interior area
- Total structure area: 3,736
- Total interior livable area: 1,947 sqft
Property
Parking
- Total spaces: 3
- Parking features: 3 Cars Park, Attached, Garage Faces Rear, Garage Door Opener, Garage
- Has attached garage: Yes
Features
- Stories: 1
- Patio & porch: Patio, Porch
- Exterior features: Lighting
- Has private pool: Yes
- Pool features: Gunite, In Ground
- Fencing: Wrought Iron
Lot
- Size: 1.05 Acres
- Dimensions: 120 x 428.88 x 100 x 497.43
- Features: No Outlet Lot, Landscaped
Details
- Additional structures: Workshop
- Parcel number: 0592659
- Special conditions: Standard
- Other equipment: Generator
Construction
Type & style
- Home type: SingleFamily
- Architectural style: Traditional
- Property subtype: Single Family Residence, Residential
Materials
- Brick Siding, Wood Siding, Frame
- Foundation: Slab
- Roof: Shingle
Condition
- New construction: No
- Year built: 2007
Utilities & green energy
- Gas: City/Parish
- Sewer: Mechan. Sewer
- Water: Public
- Utilities for property: Cable Connected
Community & neighborhood
Security
- Security features: Smoke Detector(s)
Location
- Region: Denham Springs
- Subdivision: Havens The
Other
Other facts
- Listing terms: Cash,Conventional,FHA,FMHA/Rural Dev,VA Loan
Price history
| Date | Event | Price |
|---|---|---|
| 10/18/2024 | Sold | -- |
Source: | ||
| 9/15/2024 | Listed for sale | $345,000$177/sqft |
Source: | ||
Public tax history
| Year | Property taxes | Tax assessment |
|---|---|---|
| 2024 | $874 -12.4% | $15,040 |
| 2023 | $998 -0.6% | $15,040 |
| 2022 | $1,004 +12.3% | $15,040 |
Find assessor info on the county website
Neighborhood: 70706
Nearby schools
GreatSchools rating
- 4/10Live Oak Middle SchoolGrades: 5-6Distance: 1.5 mi
- 6/10Live Oak Junior HighGrades: 7-8Distance: 1.7 mi
- 9/10Live Oak High SchoolGrades: 9-12Distance: 2.1 mi
Schools provided by the listing agent
- District: Livingston Parish
Source: ROAM MLS. This data may not be complete. We recommend contacting the local school district to confirm school assignments for this home.
Sell with ease on Zillow
Get a Zillow Showcase℠ listing at no additional cost and you could sell for —faster.
$365,000
2% more+$7,300
With Zillow Showcase(estimated)$372,300


