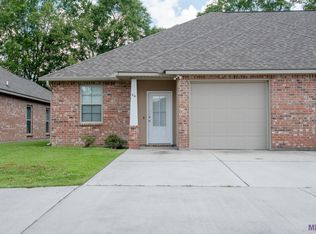Closed
Price Unknown
34832 State Highway 1019 #10C, Denham Springs, LA 70706
2beds
1,090sqft
Townhouse, Single Family Residence
Built in 2018
3,300 Square Feet Lot
$182,300 Zestimate®
$--/sqft
$1,442 Estimated rent
Home value
$182,300
$160,000 - $208,000
$1,442/mo
Zestimate® history
Loading...
Owner options
Explore your selling options
What's special
Cozy & Charming, Like New 2 Bedroom, 2 Bath Townhome in Olde Oaks of Watson – Quiet One-Street Subdivision!
Welcome to this beautifully maintained Townhome built in 2018, located in the desirable and peaceful Olde Oaks of Watson Subdivision. This quiet, one-street neighborhood offers charm and a sense of community.
Inside, you’ll find a spacious open floor plan with luxury vinyl plank flooring throughout—no carpet! The kitchen is both stylish and functional, featuring granite countertops, stainless steel appliances, white cabinetry, and a classic white subway tile backsplash. The kitchen flows effortlessly into the dining and living areas, creating a warm, open space for everyday living and entertaining.
The large primary suite is filled with natural light and includes a private en suite bathroom with granite countertops and a walk-in closet. The second bedroom is served by a separate full bath for guests or flexible use as a home office or hobby room.
Additional highlights include a laundry room just off the kitchen, a garage, and a fully fenced backyard for added privacy. The HOA takes care of lawn maintenance, pest control, and trash service. Located in Flood Zone X and designed for low-maintenance living!
Zillow last checked: 8 hours ago
Listing updated: September 30, 2025 at 03:10pm
Listed by:
Crystal Mashaw 985-630-9700,
PMI Integrity Properties
Bought with:
Olivia Carroll
LIV Realty, LLC
Source: GSREIN,MLS#: 2513751
Facts & features
Interior
Bedrooms & bathrooms
- Bedrooms: 2
- Bathrooms: 2
- Full bathrooms: 2
Primary bedroom
- Description: Flooring: Plank,Simulated Wood
- Level: Lower
- Dimensions: 12.3 x 13
Bedroom
- Description: Flooring: Plank,Simulated Wood
- Level: Lower
- Dimensions: 10.6 x 11.11
Garage
- Description: Flooring: Other
- Level: Lower
- Dimensions: 10.10 x 19.9
Kitchen
- Description: Flooring: Plank,Simulated Wood
- Level: Lower
- Dimensions: 13.11 x 14.1
Living room
- Description: Flooring: Plank,Simulated Wood
- Level: Lower
- Dimensions: 13.11 x 17.5
Heating
- Central
Cooling
- Central Air, 1 Unit
Appliances
- Included: Dishwasher, Disposal, Microwave, Oven, Range
- Laundry: Washer Hookup, Dryer Hookup
Features
- Ceiling Fan(s), Granite Counters, Pantry, Stainless Steel Appliances
- Has fireplace: No
- Fireplace features: None
Interior area
- Total structure area: 1,410
- Total interior livable area: 1,090 sqft
Property
Parking
- Parking features: Driveway, Garage, Two Spaces, Garage Door Opener
- Has garage: Yes
Features
- Levels: One
- Stories: 1
- Patio & porch: Concrete
- Exterior features: Fence
- Pool features: None
Lot
- Size: 3,300 sqft
- Dimensions: 27.50 x 120
- Features: Outside City Limits
Details
- Parcel number: 0010042796U
- Special conditions: None
Construction
Type & style
- Home type: Townhouse
- Architectural style: Patio Home
- Property subtype: Townhouse, Single Family Residence
Materials
- Brick, Stucco
- Foundation: Slab
- Roof: Shingle
Condition
- Excellent
- Year built: 2018
Utilities & green energy
- Sewer: Public Sewer
- Water: Public
Community & neighborhood
Location
- Region: Denham Springs
HOA & financial
HOA
- Has HOA: Yes
- HOA fee: $85 monthly
Price history
| Date | Event | Price |
|---|---|---|
| 9/30/2025 | Sold | -- |
Source: | ||
| 9/19/2025 | Contingent | $180,000$165/sqft |
Source: | ||
| 9/12/2025 | Price change | $180,000-2.7%$165/sqft |
Source: | ||
| 8/25/2025 | Price change | $185,000-5.1%$170/sqft |
Source: | ||
| 7/31/2025 | Listed for sale | $195,000$179/sqft |
Source: | ||
Public tax history
Tax history is unavailable.
Neighborhood: 70706
Nearby schools
GreatSchools rating
- 9/10South Live Oak Elementary SchoolGrades: PK-4Distance: 0.6 mi
- 6/10Live Oak Junior HighGrades: 7-8Distance: 0.5 mi
- 9/10Live Oak High SchoolGrades: 9-12Distance: 1.4 mi
Sell for more on Zillow
Get a free Zillow Showcase℠ listing and you could sell for .
$182,300
2% more+ $3,646
With Zillow Showcase(estimated)
$185,946