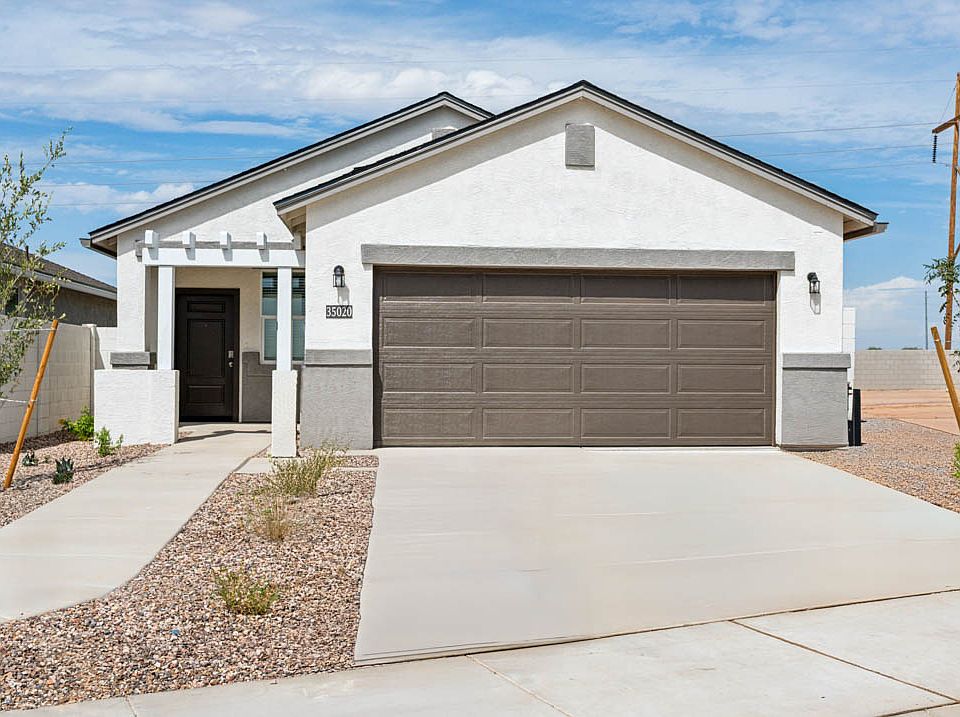The Amber floor plan is a single-story home featuring 3 bedrooms, 2 bathrooms, and a 2-car garage with a third-car option. This plan extends 1,330 sq. ft., perfect for cozy modern living.
As you enter, you're greeted by a large, open great room that seamlessly integrates the kitchen and dining area. This open-concept design fosters an inviting atmosphere, ideal for both large social gatherings and casual dining. The kitchen features modern appliances, substantial counter space, and a large island.
The primary bedroom includes a large walk-in closet, offering abundant storage and organization. The private bathroom features dual-sinks and a spacious shower, ensuring relaxation.
The two additional bedrooms provide comfortable spaces that can be adapted for the needs of any resident.
The covered backyard patio is another highlight of the home, providing an ideal space for quiet outdoor reflection or entertaining.
Located in the vibrant community of Elena Trails.
New construction
$314,990
34843 W Lucca Dr, Maricopa, AZ 85138
3beds
1,330sqft
Single Family Residence
Built in 2025
-- sqft lot
$-- Zestimate®
$237/sqft
$-- HOA
What's special
Open-concept designPrimary bedroomSubstantial counter spacePrivate bathroomLarge islandModern appliancesLarge walk-in closet
This home is based on the Amber plan.
Call: (520) 666-8508
- 2 days
- on Zillow |
- 73 |
- 2 |
Likely to sell faster than
Zillow last checked: September 18, 2025 at 02:25am
Listing updated: September 18, 2025 at 02:25am
Listed by:
D.R. Horton
Source: DR Horton
Travel times
Schedule tour
Select your preferred tour type — either in-person or real-time video tour — then discuss available options with the builder representative you're connected with.
Facts & features
Interior
Bedrooms & bathrooms
- Bedrooms: 3
- Bathrooms: 2
- Full bathrooms: 2
Interior area
- Total interior livable area: 1,330 sqft
Video & virtual tour
Property
Parking
- Total spaces: 2
- Parking features: Garage
- Garage spaces: 2
Features
- Levels: 1.0
- Stories: 1
Construction
Type & style
- Home type: SingleFamily
- Property subtype: Single Family Residence
Condition
- New Construction
- New construction: Yes
- Year built: 2025
Details
- Builder name: D.R. Horton
Community & HOA
Community
- Subdivision: Elena Trails
Location
- Region: Maricopa
Financial & listing details
- Price per square foot: $237/sqft
- Date on market: 9/18/2025
About the community
Welcome to Elena Trails, a charming new neighborhood in the greater Maricopa area. Situated approximately 9.2 miles from Highway 347, Elena Trails offers the perfect balance of quiet living and everyday convenience. Enjoy shopping, dining, and entertainment, all within reach.
Choose from a selection of beautifully designed single-story and two-story homes, ranging from 1,330 to 2,392 sq. ft., thoughtfully crafted for the way you live. Whether you prefer an open floor plan or a more intimate design, Elena Trails offers a range of options to meet your unique preferences. Every home in Elena Trails is constructed with top-of-the-line features, bringing you a feeling of luxury in the comfort of your home.
Residents of Elena Trails can look forward to a community pool, planned as part of ongoing development. Discover more about living at Elena Trails by contacting us today!
Source: DR Horton

