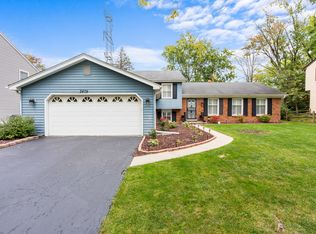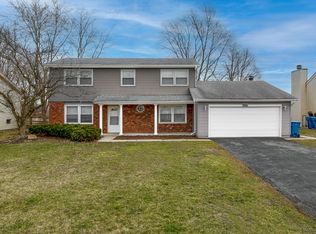Closed
$285,600
3485 Ronald Rd, Crete, IL 60417
4beds
2,162sqft
Single Family Residence
Built in 1979
0.26 Acres Lot
$289,500 Zestimate®
$132/sqft
$3,078 Estimated rent
Home value
$289,500
$266,000 - $316,000
$3,078/mo
Zestimate® history
Loading...
Owner options
Explore your selling options
What's special
Wonderfully crafted colonial-style home in the Lincolnshire division of Crete, IL! This relaxing residence offers four bedrooms and three bathrooms and is move-in ready! It is located in a well-manicured neighborhood. There is a living room, dining room, and an open concept kitchen with eat-in table space. The kitchen is connected to the family room that includes a cozy wood-burning fireplace and sliding patio doors, allowing a fresh breeze to flow and leading to the serene backyard. On the second level, the bedroom quarters are located and include the primary room ensuite. The basement is full and was waterproofed in 2024. The whole-house central vacuum system is located in the basement. There is an attached 2-car garage. The Lincolnshire neighborhood is located close to nearby shops, restaurants, golf courses, and the interstate that will quickly transport you to Chicago! Make your appointment to view this beautiful home soon! *All items will be removed from the home before closing.
Zillow last checked: 8 hours ago
Listing updated: August 06, 2025 at 01:00pm
Listing courtesy of:
Kandis Martin 773-582-1500,
Meliora Real Estate Group LLC
Bought with:
Perdure Carter
Realty of America, LLC
Source: MRED as distributed by MLS GRID,MLS#: 12390899
Facts & features
Interior
Bedrooms & bathrooms
- Bedrooms: 4
- Bathrooms: 3
- Full bathrooms: 2
- 1/2 bathrooms: 1
Primary bedroom
- Features: Flooring (Hardwood), Window Treatments (Blinds), Bathroom (Full, Shower Only)
- Level: Second
- Area: 204 Square Feet
- Dimensions: 17X12
Bedroom 2
- Features: Flooring (Hardwood), Window Treatments (Blinds)
- Level: Second
- Area: 180 Square Feet
- Dimensions: 15X12
Bedroom 3
- Features: Flooring (Hardwood), Window Treatments (Blinds)
- Level: Second
- Area: 120 Square Feet
- Dimensions: 12X10
Bedroom 4
- Features: Flooring (Hardwood), Window Treatments (Blinds)
- Level: Second
- Area: 143 Square Feet
- Dimensions: 13X11
Dining room
- Features: Flooring (Hardwood), Window Treatments (Blinds)
- Level: Main
- Area: 168 Square Feet
- Dimensions: 14X12
Family room
- Features: Flooring (Parquet), Window Treatments (Blinds, Wood Frames)
- Level: Main
- Area: 264 Square Feet
- Dimensions: 22X12
Kitchen
- Features: Kitchen (Eating Area-Table Space, Pantry-Closet), Flooring (Vinyl), Window Treatments (Blinds)
- Level: Main
- Area: 190 Square Feet
- Dimensions: 19X10
Laundry
- Features: Flooring (Other)
- Level: Basement
- Area: 25 Square Feet
- Dimensions: 5X5
Living room
- Features: Flooring (Hardwood), Window Treatments (Blinds)
- Level: Main
- Area: 266 Square Feet
- Dimensions: 19X14
Heating
- Natural Gas, Electric, Forced Air, Steam
Cooling
- Central Air
Appliances
- Included: Range, Dishwasher, Refrigerator, Range Hood
- Laundry: Gas Dryer Hookup
Features
- Built-in Features, Bookcases, Separate Dining Room
- Flooring: Hardwood
- Windows: Window Treatments, Drapes
- Basement: Unfinished,Crawl Space,Partial
- Number of fireplaces: 1
- Fireplace features: Gas Log, Gas Starter, Family Room
Interior area
- Total structure area: 0
- Total interior livable area: 2,162 sqft
Property
Parking
- Total spaces: 2
- Parking features: Asphalt, Garage Door Opener, On Site, Garage Owned, Attached, Garage
- Attached garage spaces: 2
- Has uncovered spaces: Yes
Accessibility
- Accessibility features: No Disability Access
Features
- Stories: 2
Lot
- Size: 0.26 Acres
- Dimensions: 75X150
- Features: Landscaped, Mature Trees
Details
- Additional structures: Shed(s)
- Parcel number: 2315021100090000
- Special conditions: None
- Other equipment: Central Vacuum, Ceiling Fan(s), Sump Pump
Construction
Type & style
- Home type: SingleFamily
- Architectural style: Colonial
- Property subtype: Single Family Residence
Materials
- Aluminum Siding, Vinyl Siding, Brick
- Foundation: Concrete Perimeter
- Roof: Asphalt
Condition
- New construction: No
- Year built: 1979
Utilities & green energy
- Electric: Circuit Breakers, 200+ Amp Service
- Sewer: Public Sewer
- Water: Public
Community & neighborhood
Community
- Community features: Park, Curbs, Street Paved
Location
- Region: Crete
- Subdivision: Lincolnshire East
Other
Other facts
- Listing terms: FHA
- Ownership: Fee Simple
Price history
| Date | Event | Price |
|---|---|---|
| 8/6/2025 | Sold | $285,600+2%$132/sqft |
Source: | ||
| 6/27/2025 | Contingent | $280,000$130/sqft |
Source: | ||
| 6/13/2025 | Listed for sale | $280,000+69.7%$130/sqft |
Source: | ||
| 9/5/2001 | Sold | $165,000$76/sqft |
Source: Public Record Report a problem | ||
Public tax history
| Year | Property taxes | Tax assessment |
|---|---|---|
| 2023 | $8,079 +8.6% | $78,246 +12.5% |
| 2022 | $7,438 +5.8% | $69,539 +9.2% |
| 2021 | $7,027 +3.4% | $63,669 +6.7% |
Find assessor info on the county website
Neighborhood: 60417
Nearby schools
GreatSchools rating
- 6/10Crete Elementary SchoolGrades: K-5Distance: 2.7 mi
- 5/10Crete-Monee Middle SchoolGrades: 6-8Distance: 5.6 mi
- 7/10Crete-Monee High SchoolGrades: 9-12Distance: 3.7 mi
Schools provided by the listing agent
- District: 201
Source: MRED as distributed by MLS GRID. This data may not be complete. We recommend contacting the local school district to confirm school assignments for this home.
Get a cash offer in 3 minutes
Find out how much your home could sell for in as little as 3 minutes with a no-obligation cash offer.
Estimated market value$289,500
Get a cash offer in 3 minutes
Find out how much your home could sell for in as little as 3 minutes with a no-obligation cash offer.
Estimated market value
$289,500

