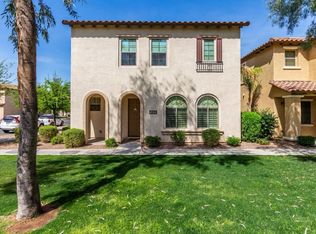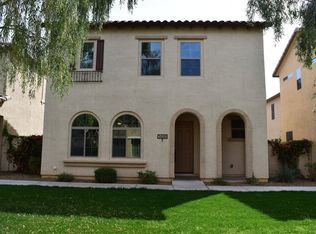Sold for $483,000 on 06/13/25
$483,000
3485 S Seneca Way, Gilbert, AZ 85297
4beds
3baths
2,182sqft
Single Family Residence
Built in 2011
2,660 Square Feet Lot
$477,200 Zestimate®
$221/sqft
$2,381 Estimated rent
Home value
$477,200
$434,000 - $520,000
$2,381/mo
Zestimate® history
Loading...
Owner options
Explore your selling options
What's special
Welcome to this charming 4BR, 3BA home nestled in the highly sought-after Power Ranch community. This 2,182 sq. ft. residence offers a perfect blend of comfort and style. Upon entering, you'll be greeted by a spacious living area adorned with neutral paint and brand-new carpeting. The open-concept kitchen boasts granite countertops, a tile backsplash, ample cabinetry, and a central island with a breakfast bar, making it ideal for both casual meals and entertaining. New dishwasher. The home's thoughtful layout includes a convenient downstairs bedroom and full bathroom, perfect for guests or multi-generational living. Upstairs, a generous loft provides additional living space, while the master suite features dual sinks and a sizable walk-in closet. Outdoor living is equally impressive, with a wall of glass off the kitchen opening to an extended paved seating area, perfect for enjoying Arizona's beautiful weather. New AC system a year ago. Residents of Power Ranch enjoy access to a host of community amenities, including heated pools and spas, tennis courts, biking and walking paths, a clubhouse, and a lake. Located within the highly-rated Higley Unified School District. Don't miss the opportunity to make this exceptional property your new home.
Zillow last checked: 8 hours ago
Listing updated: June 14, 2025 at 01:07am
Listed by:
Mike Frost 602-317-0988,
HomeSmart
Bought with:
Kristal Rosciano, SA695849000
Redfin Corporation
Source: ARMLS,MLS#: 6848491

Facts & features
Interior
Bedrooms & bathrooms
- Bedrooms: 4
- Bathrooms: 3
Heating
- Natural Gas
Cooling
- Central Air, Ceiling Fan(s)
Appliances
- Included: Gas Cooktop
Features
- High Speed Internet, Granite Counters, Upstairs, Eat-in Kitchen, Breakfast Bar, 9+ Flat Ceilings, Kitchen Island, Pantry
- Flooring: Carpet, Tile
- Windows: Solar Screens, Double Pane Windows
- Has basement: No
Interior area
- Total structure area: 2,182
- Total interior livable area: 2,182 sqft
Property
Parking
- Total spaces: 2
- Parking features: Garage Door Opener, Direct Access, Rear Vehicle Entry
- Garage spaces: 2
Features
- Stories: 2
- Patio & porch: Patio
- Exterior features: Private Yard
- Pool features: None
- Spa features: None
- Fencing: Block
Lot
- Size: 2,660 sqft
- Features: Sprinklers In Rear, Gravel/Stone Front, Gravel/Stone Back, Grass Front, Synthetic Grass Back, Auto Timer H2O Back
Details
- Parcel number: 31317457
Construction
Type & style
- Home type: SingleFamily
- Architectural style: Contemporary
- Property subtype: Single Family Residence
Materials
- Stucco, Wood Frame, Painted
- Roof: Tile
Condition
- Year built: 2011
Details
- Builder name: Blandford
Utilities & green energy
- Sewer: Public Sewer
- Water: City Water
Community & neighborhood
Community
- Community features: Pickleball, Lake, Community Spa, Community Spa Htd, Community Pool, Near Bus Stop, Tennis Court(s), Playground, Biking/Walking Path, Fitness Center
Location
- Region: Gilbert
- Subdivision: POWER RANCH NEIGHBORHOOD 9 PARCEL 2 VARIOUS LOTS
HOA & financial
HOA
- Has HOA: Yes
- HOA fee: $349 quarterly
- Services included: Maintenance Grounds
- Association name: PRCA
- Association phone: 480-988-0960
- Second HOA fee: $248 quarterly
- Second association name: Knolls
- Second association phone: 480-988-0960
Other
Other facts
- Listing terms: Cash,Conventional,FHA,VA Loan
- Ownership: Fee Simple
Price history
| Date | Event | Price |
|---|---|---|
| 6/13/2025 | Sold | $483,000-1%$221/sqft |
Source: | ||
| 6/4/2025 | Pending sale | $488,000$224/sqft |
Source: | ||
| 6/4/2025 | Listed for sale | $488,000$224/sqft |
Source: | ||
| 5/31/2025 | Pending sale | $488,000$224/sqft |
Source: | ||
| 5/8/2025 | Listing removed | $2,400$1/sqft |
Source: | ||
Public tax history
| Year | Property taxes | Tax assessment |
|---|---|---|
| 2024 | $1,903 -20.4% | $42,180 +80.7% |
| 2023 | $2,389 +2.4% | $23,344 -14.4% |
| 2022 | $2,333 -2.8% | $27,260 +7.8% |
Find assessor info on the county website
Neighborhood: Power Ranch
Nearby schools
GreatSchools rating
- 8/10Centennial Elementary SchoolGrades: PK-8Distance: 0.3 mi
- 7/10Higley High SchoolGrades: 8-12Distance: 0.8 mi
- 8/10Sossaman Middle SchoolGrades: 7-8Distance: 2.1 mi
Schools provided by the listing agent
- Elementary: Centennial Elementary School
- Middle: Sossaman Middle School
- High: Higley High School
- District: Higley Unified School District
Source: ARMLS. This data may not be complete. We recommend contacting the local school district to confirm school assignments for this home.
Get a cash offer in 3 minutes
Find out how much your home could sell for in as little as 3 minutes with a no-obligation cash offer.
Estimated market value
$477,200
Get a cash offer in 3 minutes
Find out how much your home could sell for in as little as 3 minutes with a no-obligation cash offer.
Estimated market value
$477,200

