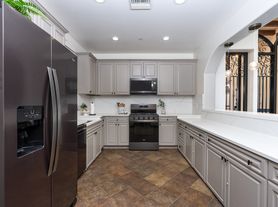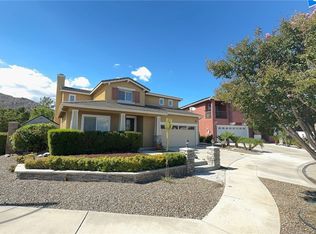Single-story 2,800 square feet of living space, 4 beds/4 baths, open concept floorplan, junior suite that gives an added bonus for the multi-generational family-style living. 20x20 ceramic tile that lead throughout. Two spacious guest bedrooms with Jack and Jill full bath. Additional guest powder room located near entry. Office, bonus room or Formal dining room. Huge open concept layout great room, kitchen, and eating area, where the family gathers. The family room features a built-in fireplace for those cooler evenings. A large kitchen featuring a huge, oversized island with breakfast bar, granite countertops, upgraded cabinetry, stainless steel appliance, pantry, and desk area. The master bedroom is off of the family room, has walk in shower, dual sinks and walk in closet The backyard is surrounded by vinyl fencing and a low maintenance backyard. This home also has a finished, two-car garage. Located in the Murrieta-award-winning school district and walking distance to a local park at the end of the cul-de-sac. This home is pristine and has been kept immaculate. Close to shopping, schools and hospitals.
House for rent
$3,500/mo
34852 Silversprings Pl, Murrieta, CA 92563
4beds
2,806sqft
Price may not include required fees and charges.
Singlefamily
Available now
No pets
Central air
In unit laundry
2 Attached garage spaces parking
Central, fireplace
What's special
Low maintenance backyardOpen concept floorplanGranite countertopsUpgraded cabinetry
- 3 hours |
- -- |
- -- |
Zillow last checked: 8 hours ago
Listing updated: 9 hours ago
Travel times
Looking to buy when your lease ends?
Consider a first-time homebuyer savings account designed to grow your down payment with up to a 6% match & a competitive APY.
Facts & features
Interior
Bedrooms & bathrooms
- Bedrooms: 4
- Bathrooms: 4
- Full bathrooms: 3
- 1/2 bathrooms: 1
Rooms
- Room types: Dining Room, Family Room, Office, Pantry
Heating
- Central, Fireplace
Cooling
- Central Air
Appliances
- Included: Dishwasher, Disposal, Microwave, Oven, Range
- Laundry: In Unit, Laundry Room
Features
- All Bedrooms Down, Bedroom on Main Level, Breakfast Bar, Dressing Area, Entrance Foyer, Granite Counters, Jack and Jill Bath, Main Level Primary, Recessed Lighting, Separate/Formal Dining Room, Unfurnished, Walk In Closet, Walk-In Closet(s), Walk-In Pantry
- Has fireplace: Yes
Interior area
- Total interior livable area: 2,806 sqft
Property
Parking
- Total spaces: 2
- Parking features: Attached, Garage, Covered
- Has attached garage: Yes
- Details: Contact manager
Features
- Stories: 1
- Exterior features: Contact manager
- Has view: Yes
- View description: Contact manager
Details
- Parcel number: 384353006
Construction
Type & style
- Home type: SingleFamily
- Property subtype: SingleFamily
Condition
- Year built: 2016
Community & HOA
Location
- Region: Murrieta
Financial & listing details
- Lease term: 12 Months
Price history
| Date | Event | Price |
|---|---|---|
| 12/6/2025 | Listed for rent | $3,500$1/sqft |
Source: CRMLS #SW25271768 | ||
| 11/22/2025 | Listing removed | $3,500$1/sqft |
Source: CRMLS #SW25208528 | ||
| 11/5/2025 | Price change | $3,500-7.9%$1/sqft |
Source: CRMLS #SW25208528 | ||
| 10/16/2025 | Price change | $3,800+8.6%$1/sqft |
Source: CRMLS #SW25208528 | ||
| 10/14/2025 | Price change | $3,500-7.9%$1/sqft |
Source: CRMLS #SW25208528 | ||

