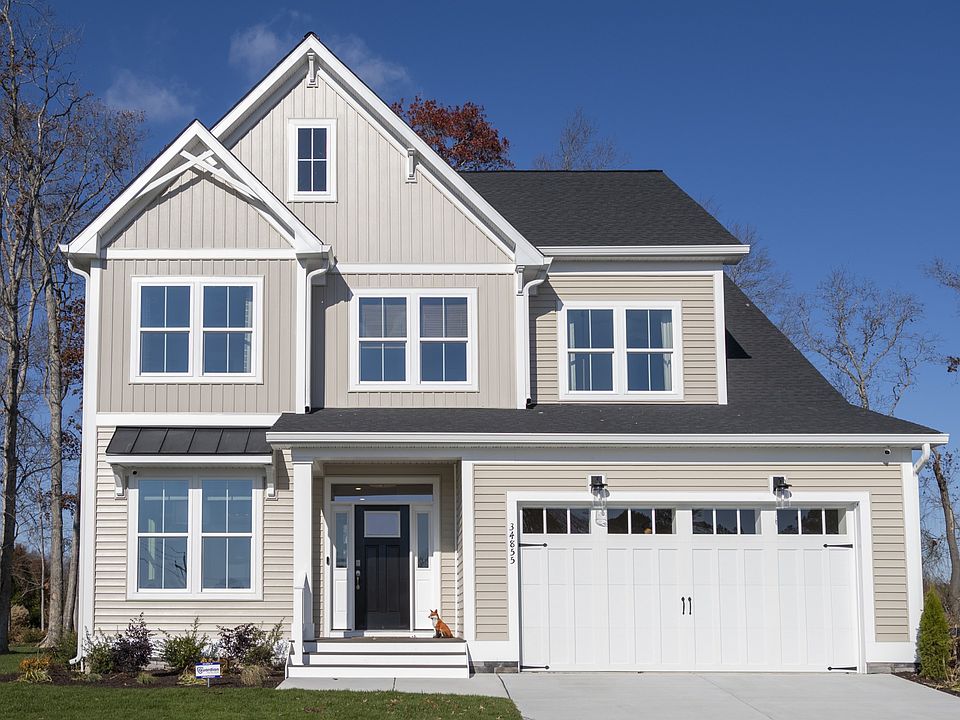Move to the beach today! This Norfolk quick move-in home at The Knoll at Irons Lane is ready for immediate delivery. Nestled within a private enclave of just 33 new luxury single-family homes, this community offers a serene coastal lifestyle near Cripple Creek Golf & Country Club and only minutes from Ocean View and Bethany Beach. The Norfolk model offers 3 bedrooms, 2.5 baths, a study, a loft, and a 2-car garage, thoughtfully designed for both style and function. The gourmet kitchen is a chef’s dream with two-tone cabinetry, soft white quartz countertops, and upgraded finishes. A great room fireplace with floating mantel and shiplap surround creates a stunning focal point, while luxury vinyl plank flooring flows seamlessly through the main living spaces. Retreat to the spa-inspired owner’s bath with a frameless glass shower and dual quartz vanity. Upstairs, guests will enjoy their own private suite and a spacious loft for additional living or entertaining space. Outdoor living shines with a covered rear porch. As an added bonus, Foxlane Homes will pay the initiation fee and the first year of membership dues to Cripple Creek Golf & Country Club—a premier private club offering an 18-hole golf course, tennis and pickleball courts, an outdoor pool, clubhouse, and full-service restaurant. With its unbeatable location, boutique neighborhood setting, and move-in ready convenience, this home is the perfect opportunity to start enjoying the coastal lifestyle now.
New construction
Special offer
$679,990
34858 Tenleys Trl, Dagsboro, DE 19939
4beds
2,874sqft
Single Family Residence
Built in 2025
7,625 Square Feet Lot
$-- Zestimate®
$237/sqft
$250/mo HOA
What's special
Private home officeSpacious interiorsUpscale finishes
Call: (302) 303-3891
- 133 days |
- 125 |
- 7 |
Zillow last checked: 8 hours ago
Listing updated: November 17, 2025 at 02:25pm
Listed by:
MICHAEL KENNEDY 302-381-7001,
Compass
Source: Bright MLS,MLS#: DESU2090556
Travel times
Schedule tour
Select your preferred tour type — either in-person or real-time video tour — then discuss available options with the builder representative you're connected with.
Open houses
Facts & features
Interior
Bedrooms & bathrooms
- Bedrooms: 4
- Bathrooms: 3
- Full bathrooms: 3
- Main level bathrooms: 2
- Main level bedrooms: 3
Basement
- Area: 0
Heating
- Central, Forced Air, Programmable Thermostat, Electric
Cooling
- Central Air, Electric
Appliances
- Included: Microwave, Built-In Range, Dishwasher, Disposal, Freezer, Ice Maker, Oven, Oven/Range - Gas, Tankless Water Heater
- Laundry: Washer/Dryer Hookups Only
Features
- 9'+ Ceilings, Dry Wall, Tray Ceiling(s)
- Flooring: Luxury Vinyl, Tile/Brick
- Has basement: No
- Number of fireplaces: 1
Interior area
- Total structure area: 2,874
- Total interior livable area: 2,874 sqft
- Finished area above ground: 2,874
- Finished area below ground: 0
Property
Parking
- Total spaces: 2
- Parking features: Garage Faces Front, Inside Entrance, Attached, Driveway
- Attached garage spaces: 2
- Has uncovered spaces: Yes
Accessibility
- Accessibility features: Doors - Lever Handle(s)
Features
- Levels: Two
- Stories: 2
- Pool features: None
Lot
- Size: 7,625 Square Feet
Details
- Additional structures: Above Grade, Below Grade
- Parcel number: 13407.00787.00
- Zoning: AR-1
- Special conditions: Standard
Construction
Type & style
- Home type: SingleFamily
- Architectural style: Coastal
- Property subtype: Single Family Residence
Materials
- Batts Insulation, Block, Blown-In Insulation, Stick Built, Vinyl Siding
- Foundation: Crawl Space
- Roof: Architectural Shingle
Condition
- Excellent
- New construction: Yes
- Year built: 2025
Details
- Builder model: Norfolk
- Builder name: Foxlane Homes
Utilities & green energy
- Electric: 200+ Amp Service
- Sewer: Public Sewer
- Water: Public
- Utilities for property: Underground Utilities
Community & HOA
Community
- Security: Smoke Detector(s)
- Subdivision: The Knoll at Irons Lane
HOA
- Has HOA: Yes
- HOA fee: $250 monthly
Location
- Region: Dagsboro
Financial & listing details
- Price per square foot: $237/sqft
- Annual tax amount: $258
- Date on market: 7/14/2025
- Listing agreement: Exclusive Right To Sell
- Ownership: Fee Simple
About the community
Trails
Decorated Model Home Now Open! Welcome to The Knoll, a serene neighborhood of 33 new luxury single-family homes in an unbeatable location bordering Cripple Creek Golf & Country Club and just minutes to nearby Ocean View and Bethany Beach. A peaceful setting with beautiful tree-lined homesites, basement opportunities and a private neighborhood gathering area and trail nestled amongst wooded open space make The Knoll the perfect place to live, work and play. Limited basement homesites available! Visit today to learn more.
Foxlane Homes is your tailor-made homebuilder. Building with Foxlane isn't an assembly line - it's a carefully crafted experience that's personalized to you and your unique needs. As a nimble, boutique builder we offer far more options for customization than you will find with other builders. With one-on-one service from our seasoned team, and one-of-a-kind choices, your home at The Knoll at Irons Lane will be 100% yours. Start customizing your new home now for 2025 move in!
Custom Luxury Homes Near Bethany Beach
Unlike other builders, Foxlane Homes provides a boutique building experience. Our team works closely with you to modify floor plans, select premium finishes and incorporate unique features to ensure your home aligns with your vision, style and needs.Source: Foxlane Homes
