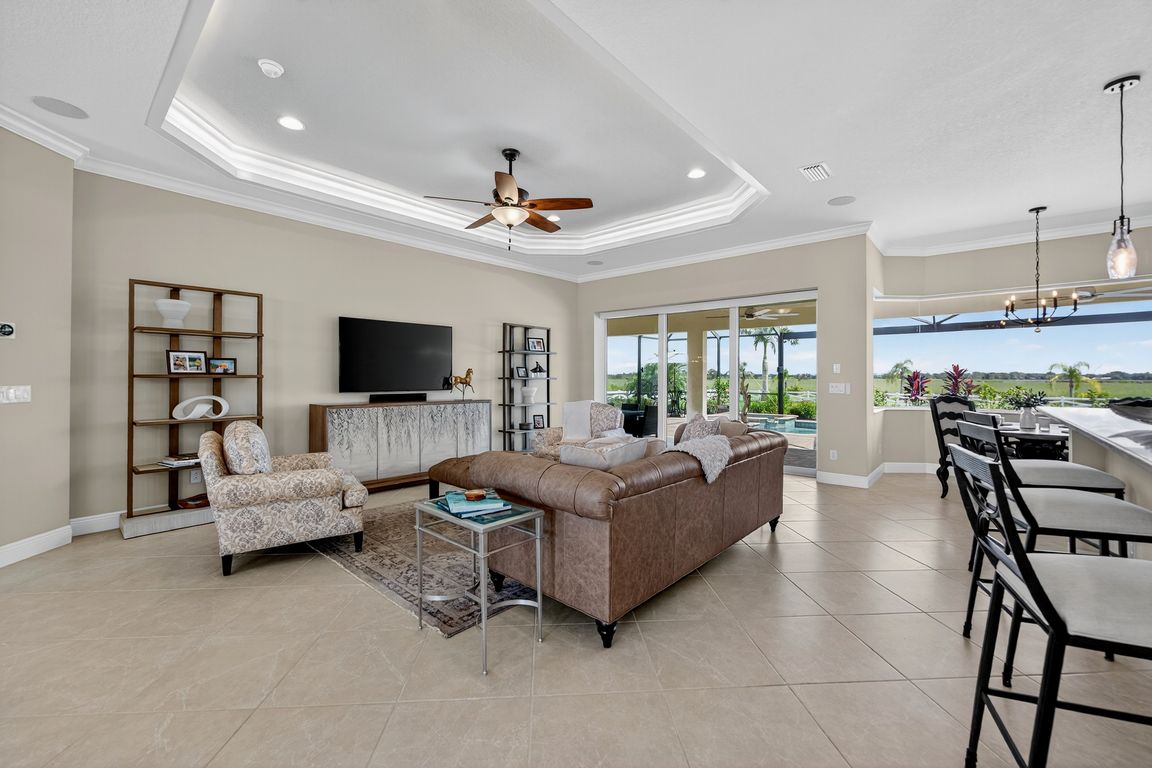Open: Sun 1pm-3pm

For sale
$1,399,000
3beds
2,627sqft
3487 Recurve Cir, Sarasota, FL 34240
3beds
2,627sqft
Single family residence
Built in 2019
3.51 Acres
4 Attached garage spaces
$533 price/sqft
$198 monthly HOA fee
What's special
Abundance of fruit treesHeated saltwater poolTwo private bedroom suitesExpansive lanaiQuartz countertopsState-of-the-art summer kitchenCharming breakfast nook
One or more photo(s) has been virtually staged. Experience the best of both worlds with this farm-to-table lifestyle — where two gardens, an abundance of fruit trees, and the beauty of rural living meet the convenience of Sarasota’s vibrant urban core just miles away. Set on a sprawling 3.5 acres ...
- 50 days |
- 1,150 |
- 43 |
Source: Stellar MLS,MLS#: A4666844 Originating MLS: Sarasota - Manatee
Originating MLS: Sarasota - Manatee
Travel times
Living Room
Kitchen
Primary Bedroom
Zillow last checked: 8 hours ago
Listing updated: 14 hours ago
Listing Provided by:
Kathy Barrie 941-757-7872,
MICHAEL SAUNDERS & COMPANY 941-907-9595
Source: Stellar MLS,MLS#: A4666844 Originating MLS: Sarasota - Manatee
Originating MLS: Sarasota - Manatee

Facts & features
Interior
Bedrooms & bathrooms
- Bedrooms: 3
- Bathrooms: 4
- Full bathrooms: 3
- 1/2 bathrooms: 1
Rooms
- Room types: Den/Library/Office, Great Room, Utility Room
Primary bedroom
- Features: Dual Sinks, En Suite Bathroom, Walk-In Closet(s)
- Level: First
- Area: 221 Square Feet
- Dimensions: 13x17
Bedroom 2
- Features: En Suite Bathroom, Walk-In Closet(s)
- Level: First
- Area: 208 Square Feet
- Dimensions: 13x16
Bedroom 3
- Features: En Suite Bathroom, Walk-In Closet(s)
- Level: First
- Area: 156 Square Feet
- Dimensions: 12x13
Den
- Features: Built-In Shelving
- Level: First
- Area: 143 Square Feet
- Dimensions: 11x13
Dining room
- Level: First
- Area: 110 Square Feet
- Dimensions: 10x11
Great room
- Level: First
- Area: 182 Square Feet
- Dimensions: 14x13
Kitchen
- Features: Pantry
- Level: First
- Area: 240 Square Feet
- Dimensions: 12x20
Heating
- Central, Electric
Cooling
- Central Air
Appliances
- Included: Oven, Convection Oven, Dishwasher, Disposal, Dryer, Electric Water Heater, Exhaust Fan, Gas Water Heater, Microwave, Refrigerator, Washer
- Laundry: Inside
Features
- Built-in Features, Ceiling Fan(s), Crown Molding, High Ceilings, Kitchen/Family Room Combo, Living Room/Dining Room Combo, Open Floorplan, Primary Bedroom Main Floor, Solid Wood Cabinets, Split Bedroom, Stone Counters, Thermostat, Tray Ceiling(s), Walk-In Closet(s)
- Flooring: Ceramic Tile, Tile
- Doors: Outdoor Grill, Outdoor Kitchen, Sliding Doors
- Windows: ENERGY STAR Qualified Windows, Shutters, Storm Window(s)
- Has fireplace: No
Interior area
- Total structure area: 4,492
- Total interior livable area: 2,627 sqft
Video & virtual tour
Property
Parking
- Total spaces: 4
- Parking features: Driveway, Garage Door Opener, Garage Faces Rear, Ground Level, Off Street, Oversized
- Attached garage spaces: 4
- Has uncovered spaces: Yes
Features
- Levels: One
- Stories: 1
- Patio & porch: Covered, Enclosed, Front Porch, Patio, Porch, Rear Porch, Screened
- Exterior features: Garden, Irrigation System, Lighting, Outdoor Grill, Outdoor Kitchen, Rain Gutters
- Has private pool: Yes
- Pool features: Gunite, Heated, In Ground, Salt Water, Screen Enclosure
- Has spa: Yes
- Spa features: Heated, In Ground
- Fencing: Vinyl
- Has view: Yes
- View description: Garden, Pool, Trees/Woods
Lot
- Size: 3.51 Acres
- Features: Landscaped, Level, Oversized Lot, Sidewalk, Zoned for Horses
- Residential vegetation: Mature Landscaping
Details
- Parcel number: 0549010150
- Zoning: OUE1
- Special conditions: None
Construction
Type & style
- Home type: SingleFamily
- Architectural style: Florida,Ranch,Traditional
- Property subtype: Single Family Residence
Materials
- Block, Stucco
- Foundation: Slab
- Roof: Tile
Condition
- Completed
- New construction: No
- Year built: 2019
Details
- Builder model: Caicos
- Builder name: Medallion Homes
Utilities & green energy
- Sewer: Septic Tank
- Water: Well
- Utilities for property: BB/HS Internet Available, Propane, Sewer Connected, Sprinkler Meter, Street Lights, Underground Utilities
Community & HOA
Community
- Features: Community Mailbox, Deed Restrictions, Horses Allowed
- Security: Security System, Smoke Detector(s)
- Subdivision: HAMPTON LAKES
HOA
- Has HOA: Yes
- HOA fee: $198 monthly
- HOA name: Mia Srivastava - Sylvia Munia
- HOA phone: 941-487-7927
- Pet fee: $0 monthly
Location
- Region: Sarasota
Financial & listing details
- Price per square foot: $533/sqft
- Tax assessed value: $983,800
- Annual tax amount: $11,429
- Date on market: 10/1/2025
- Cumulative days on market: 240 days
- Listing terms: Cash,Conventional
- Ownership: Fee Simple
- Total actual rent: 0
- Road surface type: Paved, Asphalt