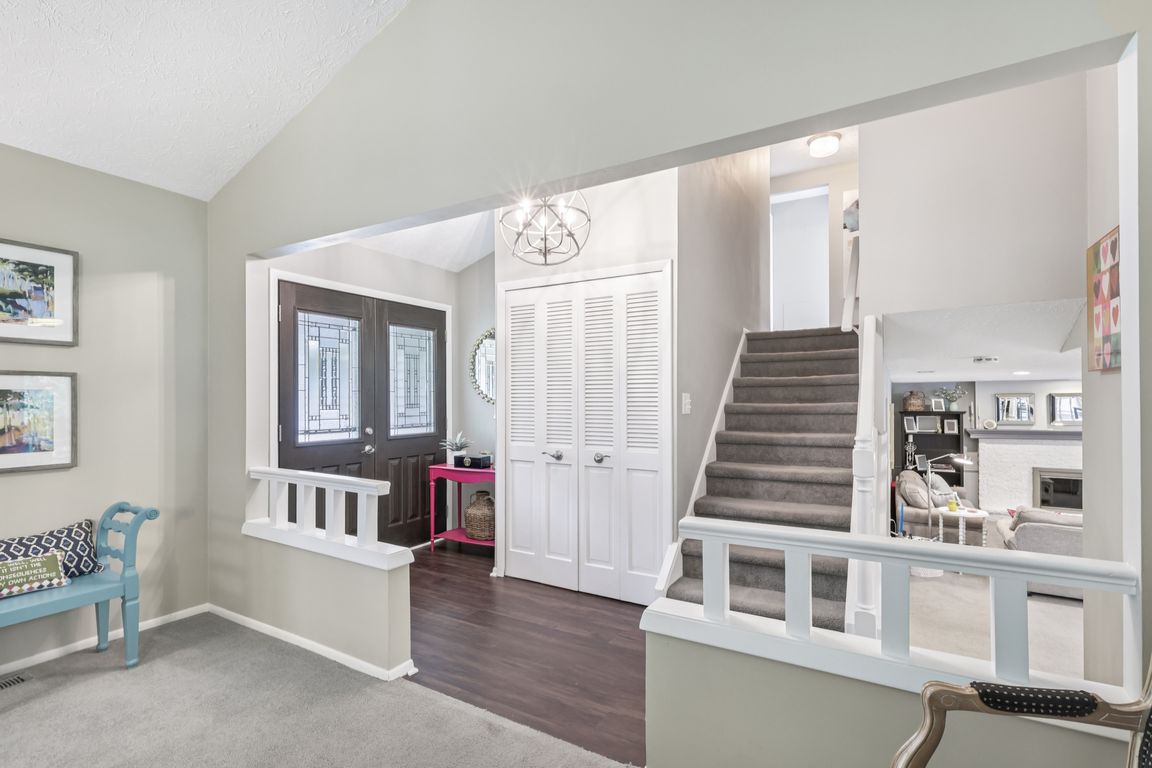
Pending
$469,900
4beds
2,500sqft
3489 Delmar Dr, Cleveland, OH 44116
4beds
2,500sqft
Single family residence
Built in 1974
10,018 sqft
2 Attached garage spaces
$188 price/sqft
What's special
Gas fireplaceCharming brick hearthOpen floor planExtra wide drivewayVaulted ceilingsWhite cabinetryPaver patio
Sharp, well-cared for and updated West River split level features vaulted ceilings and open floor plan. Across from Tri-City park this home also features a fully-fenced & very private, large backyard with a paver patio right off the kitchen. Eat-in kitchen off formal dining room features white cabinetry w/ large drawers ...
- 34 days
- on Zillow |
- 173 |
- 2 |
Source: MLS Now,MLS#: 5138870Originating MLS: Akron Cleveland Association of REALTORS
Travel times
Kitchen
Living Room
Primary Bedroom
Zillow last checked: 7 hours ago
Listing updated: July 14, 2025 at 10:23am
Listed by:
Aileen FitzGerald 440-227-5878 aileenfitzgerald@howardhanna.com,
Howard Hanna,
Elizabeth Gleim 216-926-5352,
Howard Hanna
Source: MLS Now,MLS#: 5138870Originating MLS: Akron Cleveland Association of REALTORS
Facts & features
Interior
Bedrooms & bathrooms
- Bedrooms: 4
- Bathrooms: 3
- Full bathrooms: 2
- 1/2 bathrooms: 1
- Main level bathrooms: 1
Primary bedroom
- Description: Flooring: Carpet
- Features: Built-in Features, Walk-In Closet(s)
- Level: Second
- Dimensions: 19 x 13
Bedroom
- Level: Second
- Dimensions: 15 x 11
Bedroom
- Level: Second
- Dimensions: 11 x 11
Bedroom
- Description: Guest Bedroom or Home Office,Flooring: Carpet
- Features: Built-in Features
- Level: Lower
- Dimensions: 16 x 11
Primary bathroom
- Description: Oversized Vanity, Shower Stall,Flooring: Tile
- Level: Second
Bathroom
- Description: Double-sinks, Jetted Tub + Shower,Flooring: Tile
- Level: Second
Dining room
- Description: Overlooks Rear Lot,Flooring: Carpet
- Features: Vaulted Ceiling(s)
- Level: First
- Dimensions: 13 x 10
Eat in kitchen
- Description: Flooring: Luxury Vinyl Tile
- Level: First
- Dimensions: 17 x 13
Entry foyer
- Description: Flooring: Luxury Vinyl Tile
- Level: First
- Dimensions: 14 x 6
Family room
- Description: Flooring: Carpet
- Features: Fireplace
- Level: Lower
- Dimensions: 26 x 16
Laundry
- Level: Lower
Living room
- Description: Flooring: Carpet
- Level: First
- Dimensions: 20 x 14
Heating
- Forced Air, Fireplace(s), Gas
Cooling
- Central Air, Ceiling Fan(s)
Appliances
- Included: Dryer, Dishwasher, Disposal, Microwave, Range, Refrigerator, Washer
- Laundry: Laundry Chute, Lower Level
Features
- Ceiling Fan(s), Chandelier, Cathedral Ceiling(s), Double Vanity, Entrance Foyer, Eat-in Kitchen, High Ceilings, His and Hers Closets, Multiple Closets, Open Floorplan, Recessed Lighting, Vaulted Ceiling(s), Walk-In Closet(s), Jetted Tub
- Windows: Blinds, Screens
- Has basement: No
- Number of fireplaces: 1
- Fireplace features: Family Room, Gas
Interior area
- Total structure area: 2,500
- Total interior livable area: 2,500 sqft
- Finished area above ground: 2,500
Video & virtual tour
Property
Parking
- Parking features: Attached, Driveway, Garage, Garage Door Opener, Paved
- Attached garage spaces: 2
Features
- Levels: Two,Multi/Split
- Stories: 2
- Patio & porch: Front Porch, Patio
- Exterior features: Lighting, Private Yard
- Fencing: Back Yard,Fenced,Full,Gate,Wood
- Has view: Yes
- View description: Park/Greenbelt
Lot
- Size: 10,018.8 Square Feet
- Dimensions: 75 x 135
- Features: Back Yard, Front Yard
Details
- Additional structures: Shed(s)
- Parcel number: 30324032
Construction
Type & style
- Home type: SingleFamily
- Architectural style: Contemporary,Modern,Patio Home,Split Level
- Property subtype: Single Family Residence
Materials
- Aluminum Siding, Asphalt, Block, Other, Vinyl Siding
- Roof: Asphalt,Other
Condition
- Year built: 1974
Details
- Warranty included: Yes
Utilities & green energy
- Sewer: Public Sewer
- Water: Public
Community & HOA
Community
- Features: Playground, Park, Street Lights, Sidewalks, Tennis Court(s)
- Security: Smoke Detector(s)
- Subdivision: West River Estates
HOA
- Has HOA: No
Location
- Region: Cleveland
Financial & listing details
- Price per square foot: $188/sqft
- Tax assessed value: $352,300
- Annual tax amount: $8,222
- Date on market: 7/10/2025
- Listing agreement: Exclusive Right To Sell
- Listing terms: Cash,Conventional