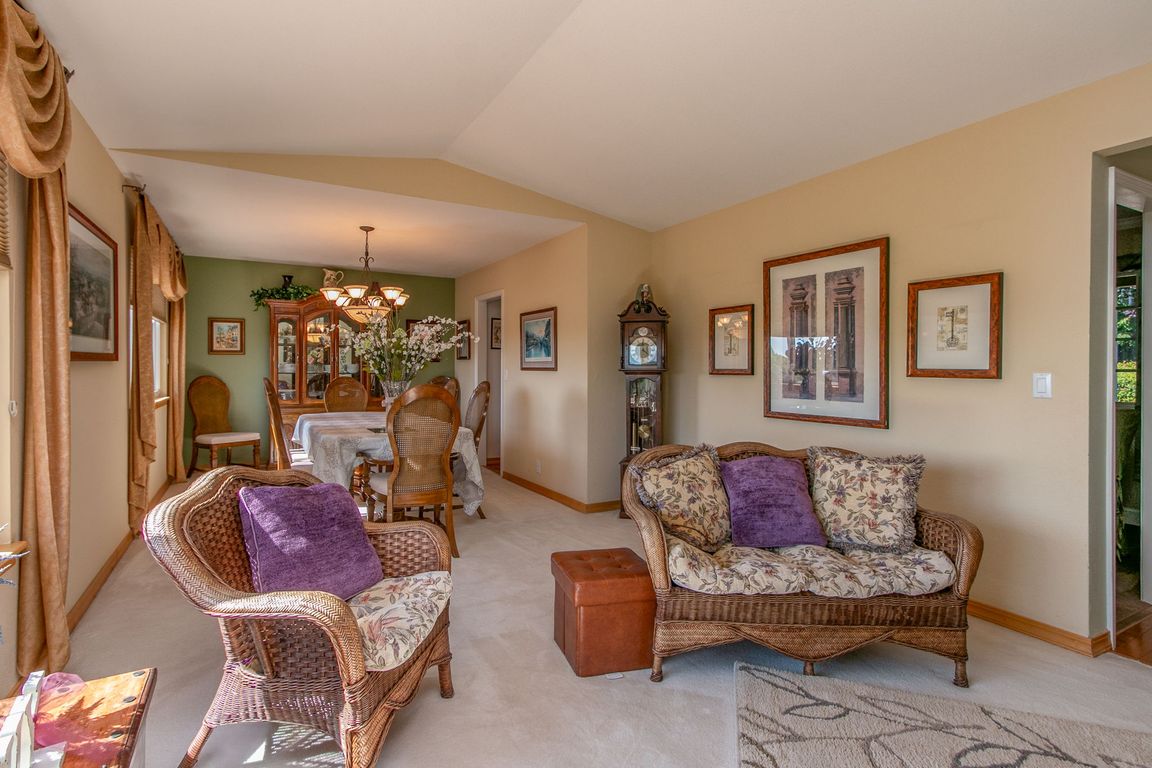
Pending
$599,000
3beds
1,920sqft
3489 Sudbury Rd, Cameron Park, CA 95682
3beds
1,920sqft
Single family residence
Built in 1979
0.28 Acres
2 Attached garage spaces
$312 price/sqft
What's special
Brand new roofNew exterior paintCovered front porchGorgeous local viewsPlenty of guest parkingSpacious primary suiteLarge family room
Move-in-ready single story home with gorgeous local views situated in the heart of Cameron Park, close to shopping and Hwy 50. This home has been meticulously cared for and has a brand new roof, majority of siding is new, and new exterior paint. HVAC is just over a year old. Home ...
- 133 days |
- 707 |
- 19 |
Source: MetroList Services of CA,MLS#: 225067085Originating MLS: MetroList Services, Inc.
Travel times
Family Room
Kitchen
Dining Room
Zillow last checked: 7 hours ago
Listing updated: October 08, 2025 at 02:53pm
Listed by:
Callie Mirsky DRE #01841201 916-813-8583,
Cali Homes
Source: MetroList Services of CA,MLS#: 225067085Originating MLS: MetroList Services, Inc.
Facts & features
Interior
Bedrooms & bathrooms
- Bedrooms: 3
- Bathrooms: 2
- Full bathrooms: 2
Rooms
- Room types: Attic, Master Bathroom, Bathroom, Master Bedroom, Dining Room, Family Room, Kitchen, Laundry, Living Room
Primary bedroom
- Features: Ground Floor
Primary bathroom
- Features: Closet, Outside Access
Dining room
- Features: Breakfast Nook, Bar, Dining/Living Combo, Formal Area
Kitchen
- Features: Pantry Cabinet, Synthetic Counter, Tile Counters
Heating
- Pellet Stove, Central, Fireplace(s)
Cooling
- Ceiling Fan(s), Central Air
Appliances
- Included: Built-In Electric Oven, Gas Cooktop, Trash Compactor, Dishwasher, Disposal, Microwave, Plumbed For Ice Maker, Electric Cooktop
- Laundry: Laundry Room, Cabinets, Gas Dryer Hookup, Ground Floor, Hookups Only, Inside Room
Features
- Flooring: Carpet, Laminate, Tile, Wood
- Attic: Room
- Number of fireplaces: 1
- Fireplace features: Living Room, Pellet Stove, Raised Hearth, Family Room, Stone
Interior area
- Total interior livable area: 1,920 sqft
Video & virtual tour
Property
Parking
- Total spaces: 2
- Parking features: Attached, Garage Door Opener, Garage Faces Side, Driveway
- Attached garage spaces: 2
- Has uncovered spaces: Yes
Features
- Stories: 1
- Fencing: None
Lot
- Size: 0.28 Acres
- Features: Auto Sprinkler F&R, Shape Regular, Landscape Back, Landscape Front, Low Maintenance
Details
- Parcel number: 083301004000
- Zoning description: R1
- Special conditions: Standard
Construction
Type & style
- Home type: SingleFamily
- Property subtype: Single Family Residence
Materials
- Frame, Wood, Wood Siding
- Foundation: Raised
- Roof: Composition
Condition
- Year built: 1979
Utilities & green energy
- Sewer: Public Sewer
- Water: Meter on Site, Public
- Utilities for property: Public, Sewer In & Connected, Internet Available
Community & HOA
Location
- Region: Cameron Park
Financial & listing details
- Price per square foot: $312/sqft
- Tax assessed value: $250,258
- Price range: $599K - $599K
- Date on market: 5/29/2025
- Road surface type: Asphalt