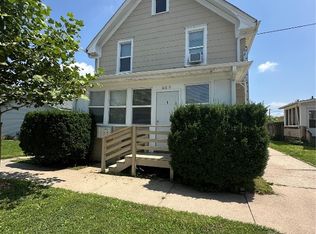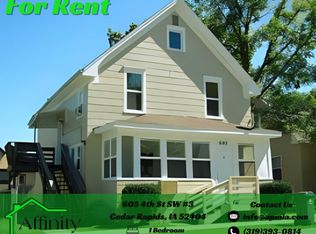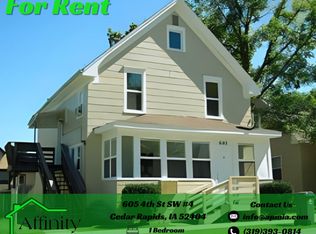Many recent improvements have been done to this 3-4 BR 2 full bath 2 story. 4th bedroom can be easily completed by adding a door to the 1st floor family room which would result in a 1st floor master BR and full attached bath. Recent improvements include a new roof and new paint throughout the home. This is a move in ready house. Front porch leads into the living room area where there is a nice den or study with 3 windows. A formal dining area is adjacent to the updated kitchen with newer tile flooring, counters, oak cabinets and stainless-steel appliances. There is a 1st floor family room with attached full bath on the back side of the home. French doors lead to a huge wrap around deck, patio, firepit area, and 6' privacy fenced in rear yard. Awesome base trim and crown molding plus the laminate flooring in the foyer, LR, dining, den, and family room give the 1st floor a classy look. The main floor has huge windows and classy lighting. The 2nd floor boast 3 large bedrooms and a spacious bath with a jetted tub. Full clean and dry basement. Updated electrical and plumbing. Furnace and water heater just 7 years new. All appliances are included. Immediate possession is available.
This property is off market, which means it's not currently listed for sale or rent on Zillow. This may be different from what's available on other websites or public sources.



