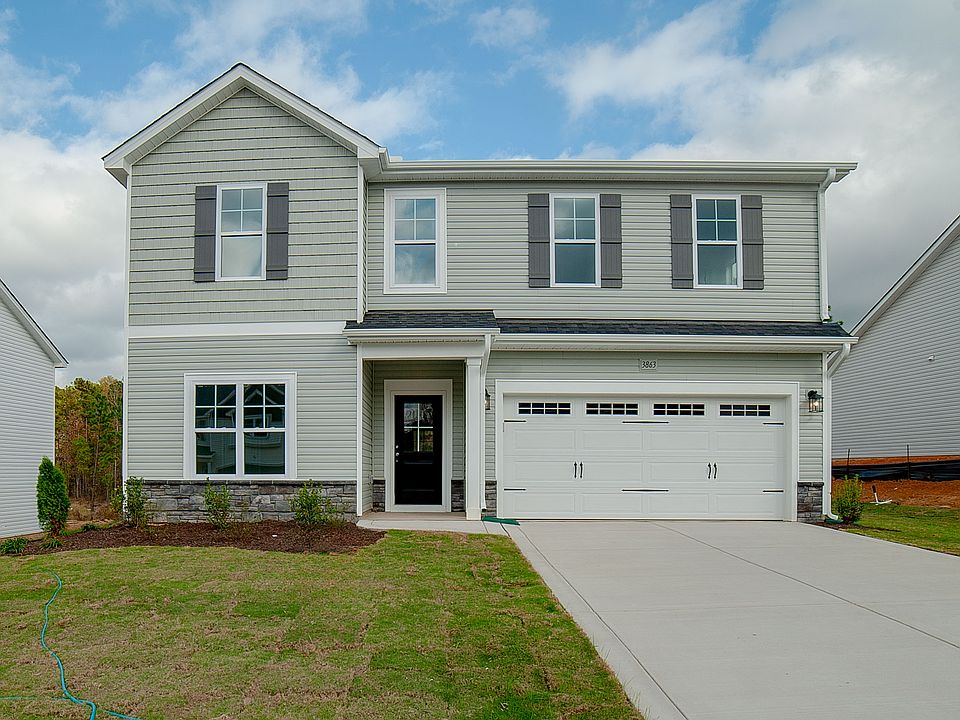The Greenville Floorplan is a beautifully designed 4-bedroom, 3-bathroom home offering 2,565 sq. ft. of thoughtfully crafted living space. Featuring an open-concept design, this home seamlessly connects the spacious family room, casual dining area, and kitchen, creating the perfect flow for entertaining and everyday living. A flexible study near the foyer provides the ideal space for a home office or additional guest suite. Upstairs, the private primary suite boasts dual vanities in the bath and a generous walk-in closet. Three additional bedrooms, a versatile loft/media room, and an upstairs laundry for convenience. Conveniently located in Hoke County, but Aberdeen Address! NO CITY TAX! 15 min drive to Southern Pines, yet short drive to Ft Liberty! Amazing Living by A&G Residential! Don't miss your chance to own this stunning new construction home—schedule a tour today!
New construction
$354,900
349 Ashley Heights Dr, Southern Pines, NC 28387
4beds
2,565sqft
Single Family Residence, Residential
Built in 2025
0.57 Acres Lot
$355,000 Zestimate®
$138/sqft
$25/mo HOA
- 62 days |
- 150 |
- 3 |
Zillow last checked: 7 hours ago
Listing updated: September 19, 2025 at 06:16am
Listed by:
Logan Geddie 910-309-8881,
Coldwell Banker Advantage #1
Source: Doorify MLS,MLS#: 10114303
Travel times
Schedule tour
Facts & features
Interior
Bedrooms & bathrooms
- Bedrooms: 4
- Bathrooms: 3
- Full bathrooms: 3
Heating
- Heat Pump
Cooling
- Central Air
Features
- Flooring: Carpet, Vinyl
Interior area
- Total structure area: 2,565
- Total interior livable area: 2,565 sqft
- Finished area above ground: 2,565
- Finished area below ground: 0
Video & virtual tour
Property
Parking
- Total spaces: 2
- Parking features: Garage - Attached
- Attached garage spaces: 2
Features
- Levels: Two
- Stories: 2
- Has view: Yes
Lot
- Size: 0.57 Acres
Details
- Parcel number: 584980001002
- Special conditions: Standard
Construction
Type & style
- Home type: SingleFamily
- Architectural style: Traditional
- Property subtype: Single Family Residence, Residential
Materials
- Vinyl Siding
- Foundation: None
- Roof: Shingle
Condition
- New construction: Yes
- Year built: 2025
- Major remodel year: 2025
Details
- Builder name: A & G Residential
Utilities & green energy
- Sewer: Septic Tank
- Water: Public
Community & HOA
Community
- Subdivision: Ashley Heights
HOA
- Has HOA: Yes
- Services included: Maintenance Grounds
- HOA fee: $300 annually
Location
- Region: Southern Pines
Financial & listing details
- Price per square foot: $138/sqft
- Date on market: 8/7/2025
About the community
Presale Incentives! Write a presale contract with preferred lender, Alpha Mortgage, and receive 1.5% in closing costs.
This charming neighborhood, located in Aberdeen but nestled within Hoke County, offers the best of both worlds: convenient access to local amenities without the burden of city taxes. Just a short drive away from downtown Aberdeen and Southern Pines, residents can enjoy a variety of local shops and restaurants. The area is also a quick drive from popular retail destinations like Target, BJs, and Dicks Sporting Goods/Golf Galaxy, making errands a breeze.
The lots here average around 0.49 acres, providing ample space for privacy and outdoor enjoyment. Commuters will appreciate the easy access to Hwy 1, which connects the neighborhood to Cary, Raleigh, and Durham. For golf enthusiasts, the area is a true haven, surrounded by world-renowned courses including Legacy Lakes, Pine Needles, Pinehurst, and Longleaf, offering plenty of opportunities to hit the links and enjoy the scenic beauty of the region.
Source: A&G Residential
