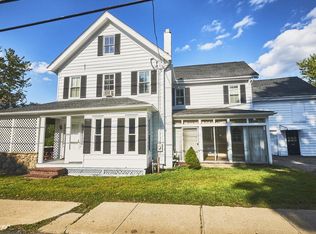Sold for $925,000
$925,000
349 Boston Rd, Billerica, MA 01821
6beds
3,356sqft
Single Family Residence
Built in 1896
1.27 Acres Lot
$1,048,300 Zestimate®
$276/sqft
$4,855 Estimated rent
Home value
$1,048,300
$985,000 - $1.13M
$4,855/mo
Zestimate® history
Loading...
Owner options
Explore your selling options
What's special
Eye-catching Victorian has been in the same family for decades & it's ready for the next generation. Every inch of this house has been renovated! Huge wrap around porch greets you & sets the tone for the beautiful home within. There is a main house and an attached full "in-law" apartment. Main house features striking 9 foot ceilings & beautiful details such as some quarter-sawn oak floors w/ mahogany inlay. A 1997 renovation means all of the important rooms & systems are updated! We love the open kitchen (5 years old) w/ white cabinets, granite counters, a great island & pantry. This is open to the den with the coolest custom granite &stone fireplace. A huge living room is adjacent, as is a beautiful dining room. Upstairs you'll find 4 bedrooms, including the primary w/ updated bathroom. 2nd floor laundry as well. Attached is the full apartment with 2 beds, 1.5 baths, its own laundry & deck too! Many possibilities - lot is 1.27 acres in heart of Billerica room to add barn, garage, etc.
Zillow last checked: 8 hours ago
Listing updated: July 05, 2023 at 08:12am
Listed by:
Team Suzanne and Company 781-275-2156,
Compass 617-206-3333,
Suzanne Koller 781-496-8254
Bought with:
Team Patti Brainard
Compass
Source: MLS PIN,MLS#: 73106548
Facts & features
Interior
Bedrooms & bathrooms
- Bedrooms: 6
- Bathrooms: 4
- Full bathrooms: 3
- 1/2 bathrooms: 1
Primary bedroom
- Features: Ceiling Fan(s), Flooring - Hardwood
- Level: Second
- Area: 190.92
- Dimensions: 13.17 x 14.5
Bedroom 2
- Features: Flooring - Hardwood
- Level: Second
- Area: 167.15
- Dimensions: 12.08 x 13.83
Bedroom 3
- Features: Flooring - Hardwood
- Level: Second
- Area: 135.81
- Dimensions: 10.25 x 13.25
Bedroom 4
- Features: Flooring - Hardwood
- Level: Second
- Area: 193.42
- Dimensions: 13.42 x 14.42
Bedroom 5
- Level: Second
- Area: 338.12
- Dimensions: 15.08 x 22.42
Primary bathroom
- Features: Yes
Bathroom 1
- Features: Bathroom - Half, Countertops - Stone/Granite/Solid
- Level: First
- Area: 39.4
- Dimensions: 7.75 x 5.08
Bathroom 2
- Features: Bathroom - 3/4, Flooring - Stone/Ceramic Tile, Countertops - Stone/Granite/Solid
- Level: Second
- Area: 128.25
- Dimensions: 9.5 x 13.5
Bathroom 3
- Features: Bathroom - 3/4, Countertops - Stone/Granite/Solid
- Level: Second
- Area: 52.22
- Dimensions: 8.58 x 6.08
Dining room
- Features: Flooring - Hardwood
- Level: First
- Area: 147.01
- Dimensions: 12.17 x 12.08
Family room
- Features: Ceiling Fan(s), Flooring - Hardwood
- Level: First
- Area: 431.75
- Dimensions: 13.08 x 33
Kitchen
- Features: Flooring - Hardwood, Countertops - Stone/Granite/Solid
- Level: First
- Area: 229.17
- Dimensions: 10.42 x 22
Heating
- Baseboard, Oil, Fireplace
Cooling
- None
Appliances
- Included: Water Heater, Gas Water Heater, Range, Dishwasher, Disposal, Refrigerator, Washer, Dryer
- Laundry: Gas Dryer Hookup, Washer Hookup, Second Floor
Features
- Ceiling Fan(s), Countertops - Stone/Granite/Solid, Kitchen Island, Bedroom, Kitchen, Walk-up Attic, High Speed Internet
- Flooring: Tile, Carpet, Hardwood, Flooring - Wall to Wall Carpet
- Doors: Storm Door(s)
- Windows: Insulated Windows
- Basement: Full,Walk-Out Access,Sump Pump,Unfinished
- Number of fireplaces: 1
Interior area
- Total structure area: 3,356
- Total interior livable area: 3,356 sqft
Property
Parking
- Total spaces: 6
- Parking features: Paved Drive, Off Street, Paved
- Uncovered spaces: 6
Accessibility
- Accessibility features: No
Features
- Patio & porch: Deck - Wood, Patio
- Exterior features: Deck - Wood, Patio, Storage
Lot
- Size: 1.27 Acres
- Features: Level
Details
- Parcel number: 3158110
- Zoning: 2
Construction
Type & style
- Home type: SingleFamily
- Architectural style: Colonial,Antique,Farmhouse
- Property subtype: Single Family Residence
Materials
- Frame, Post & Beam
- Foundation: Stone
- Roof: Shingle
Condition
- Year built: 1896
Utilities & green energy
- Electric: Circuit Breakers, 200+ Amp Service
- Sewer: Public Sewer
- Water: Public
- Utilities for property: for Gas Range, for Gas Dryer, Washer Hookup
Community & neighborhood
Community
- Community features: Public Transportation, Shopping, Park, Walk/Jog Trails, Medical Facility, Conservation Area, Highway Access, House of Worship, Public School, Sidewalks
Location
- Region: Billerica
Other
Other facts
- Road surface type: Paved
Price history
| Date | Event | Price |
|---|---|---|
| 6/30/2023 | Sold | $925,000+2.9%$276/sqft |
Source: MLS PIN #73106548 Report a problem | ||
| 5/3/2023 | Listed for sale | $899,000$268/sqft |
Source: MLS PIN #73106548 Report a problem | ||
Public tax history
| Year | Property taxes | Tax assessment |
|---|---|---|
| 2025 | $9,389 -10.2% | $903,000 -2.5% |
| 2024 | $10,461 +11.4% | $926,600 +17.1% |
| 2023 | $9,389 +9.3% | $791,000 +16.4% |
Find assessor info on the county website
Neighborhood: 01821
Nearby schools
GreatSchools rating
- 7/10Marshall Middle SchoolGrades: 5-7Distance: 0.5 mi
- 5/10Billerica Memorial High SchoolGrades: PK,8-12Distance: 0.3 mi
- 7/10Parker Elementary SchoolGrades: K-4Distance: 0.5 mi
Schools provided by the listing agent
- Elementary: Parker
- Middle: Marshall
- High: Billerica
Source: MLS PIN. This data may not be complete. We recommend contacting the local school district to confirm school assignments for this home.
Get a cash offer in 3 minutes
Find out how much your home could sell for in as little as 3 minutes with a no-obligation cash offer.
Estimated market value$1,048,300
Get a cash offer in 3 minutes
Find out how much your home could sell for in as little as 3 minutes with a no-obligation cash offer.
Estimated market value
$1,048,300
