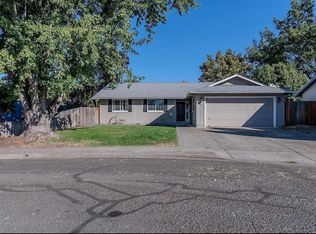New carpeting , 3 car garage with rear access and auto opener.
Fenced back yard with auto in ground sprinklers.
2 story home with primary on main floor. Large walk in closet plus additional closet, soaking tub and separate shower. Separate toilet area
Upstairs has a bonus room - and 2 bedrooms with a jack and Jill bathroom.
Shutters and faux wood blinds
Kitchen nook eating area as well as a separate dining room. Natural gas heating with a fireplace as well. Central Air.
Kitchen has lots of storage and a granite topped island with a downdraft range/oven. Refrigerator and dishwasher included. Also has a built in desk area.
Laundry room is large with extra storage.
This is a beautiful home with many upgrades. Hardwood floors and tile
Landlord pays for sewer service. Tenant maintains yard and pays for other utilities
6 month lease minimum
House for rent
Accepts Zillow applications
$3,000/mo
349 Cascade Dr, Central Pt, OR 97502
3beds
2,446sqft
Price may not include required fees and charges.
Single family residence
Available now
No pets
Central air
Hookups laundry
Attached garage parking
Heat pump
What's special
Large walk in closetJack and jill bathroomBonus roomNatural gas heatingSeparate dining roomLots of storageBuilt in desk area
- 9 days
- on Zillow |
- -- |
- -- |
Travel times
Facts & features
Interior
Bedrooms & bathrooms
- Bedrooms: 3
- Bathrooms: 3
- Full bathrooms: 2
- 1/2 bathrooms: 1
Heating
- Heat Pump
Cooling
- Central Air
Appliances
- Included: Dishwasher, Oven, Refrigerator, WD Hookup
- Laundry: Hookups
Features
- WD Hookup, Walk In Closet
- Flooring: Carpet, Hardwood, Tile
Interior area
- Total interior livable area: 2,446 sqft
Property
Parking
- Parking features: Attached
- Has attached garage: Yes
- Details: Contact manager
Features
- Exterior features: Sewage included in rent, Walk In Closet
Details
- Parcel number: 10196319
Construction
Type & style
- Home type: SingleFamily
- Property subtype: Single Family Residence
Utilities & green energy
- Utilities for property: Sewage
Community & HOA
Location
- Region: Central Pt
Financial & listing details
- Lease term: 1 Year
Price history
| Date | Event | Price |
|---|---|---|
| 9/24/2025 | Listed for rent | $3,000$1/sqft |
Source: Zillow Rentals | ||
| 9/23/2025 | Listing removed | $575,000$235/sqft |
Source: | ||
| 8/28/2025 | Price change | $575,000-4%$235/sqft |
Source: | ||
| 7/18/2025 | Listed for sale | $599,000-1.6%$245/sqft |
Source: | ||
| 12/14/2004 | Sold | $609,000$249/sqft |
Source: Public Record | ||

