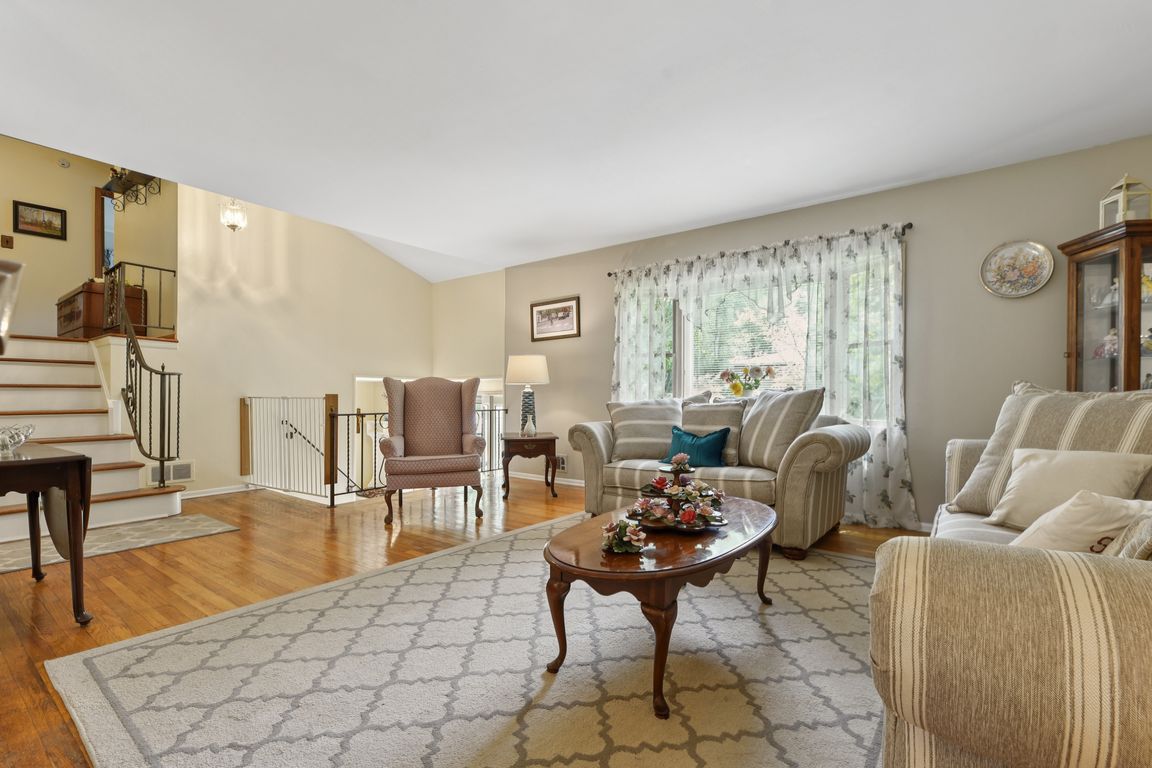
Under contractPrice cut: $14K (9/24)
$785,000
3beds
--sqft
349 Charnwood Rd, New Providence Boro, NJ 07974
3beds
--sqft
Single family residence
Built in 1962
0.29 Acres
1 Attached garage space
What's special
Finished basementTwo closetsFrench doorsHardwood floorsHome officeFlexible spaceUtility area
Property is not in flood zone.This beautifully maintained 3-bedroom Split Level home offers a bright, oversized living room flowing seamlessly into the dining area with French doors leading to the deck. The updated open-concept kitchen complete with stainless steel appliances and stone countertops makes it perfect for everyday living and entertaining. ...
- 70 days |
- 2,919 |
- 87 |
Source: GSMLS,MLS#: 3978732
Travel times
Living Room
Kitchen
Primary Bedroom
Zillow last checked: October 08, 2025 at 11:55pm
Listing updated: October 07, 2025 at 09:29am
Listed by:
Roxanne Giacalone 908-771-8880,
Christie's Int. Real Estate Group
Source: GSMLS,MLS#: 3978732
Facts & features
Interior
Bedrooms & bathrooms
- Bedrooms: 3
- Bathrooms: 3
- Full bathrooms: 1
- 1/2 bathrooms: 2
Bedroom 1
- Level: Second
- Area: 156
- Dimensions: 12 x 13
Bedroom 2
- Level: Second
- Area: 168
- Dimensions: 12 x 14
Bedroom 3
- Level: Second
- Area: 100
- Dimensions: 10 x 10
Dining room
- Features: Formal Dining Room
- Level: First
- Area: 144
- Dimensions: 12 x 12
Family room
- Level: Ground
- Area: 231
- Dimensions: 11 x 21
Kitchen
- Features: Breakfast Bar
- Level: First
- Area: 126
- Dimensions: 9 x 14
Living room
- Level: First
- Area: 286
- Dimensions: 13 x 22
Basement
- Features: Office, Utility Room, Workshop
Heating
- Forced Air, Natural Gas
Cooling
- Central Air
Appliances
- Included: Carbon Monoxide Detector, Dishwasher, Dryer, Kitchen Exhaust Fan, Range/Oven-Gas, Refrigerator, Washer, Gas Water Heater
- Laundry: Laundry Room, Ground Level
Features
- Office, Workshop, Utility Room, Bath(s) Other, Family Room, Foyer
- Flooring: Tile, Wood
- Basement: Yes,Partially Finished
- Has fireplace: No
Video & virtual tour
Property
Parking
- Total spaces: 4
- Parking features: 2 Car Width, Built-In Garage
- Attached garage spaces: 1
- Uncovered spaces: 4
Features
- Levels: Multi/Split,Split Level
- Patio & porch: Deck, Patio
Lot
- Size: 0.29 Acres
- Dimensions: .287 AC
- Features: Backs to Park Land
Details
- Parcel number: 2911000250000000210000
- Zoning description: residential
Construction
Type & style
- Home type: SingleFamily
- Property subtype: Single Family Residence
Materials
- Composition Shingle
- Roof: Asphalt Shingle
Condition
- Year built: 1962
Utilities & green energy
- Gas: Gas-Natural
- Sewer: Public Sewer
- Water: Public
- Utilities for property: Natural Gas Connected, Garbage Included
Community & HOA
Community
- Security: Carbon Monoxide Detector(s), Smoke Detector(s), Carbon Monoxide Detector
Location
- Region: New Providence
Financial & listing details
- Tax assessed value: $248,300
- Annual tax amount: $12,817
- Date on market: 8/2/2025
- Ownership type: Fee Simple