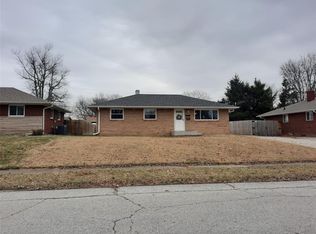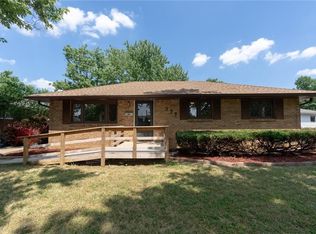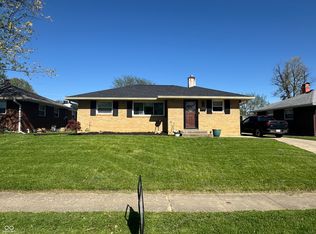Sold
$210,000
349 Clark Ave, Beech Grove, IN 46107
3beds
2,002sqft
Residential, Single Family Residence
Built in 1956
6,098.4 Square Feet Lot
$225,700 Zestimate®
$105/sqft
$1,304 Estimated rent
Home value
$225,700
$210,000 - $244,000
$1,304/mo
Zestimate® history
Loading...
Owner options
Explore your selling options
What's special
Check out this Beech Grove gem on a beautifully landscaped lot! Recent updates include: water heater (4/25), water softener (2/25), new VPF throughout main living spaces, new basement egress window, new fingerprint resistance SS appliances (5/24), new kitchen countertops with new sink and faucet, new soffit vents added, new storm doors on front and back, smart thermostat, new ceilings fans in living room and all 3 bedrooms, new dining light. Backyard is a private oasis featuring 6' wood privacy fence with new gates, 20'x10' concrete patio plus a wood deck! Pool can stay or be removed. Roof is less than 10 yrs old; HVAC systems less than 10 yrs old and serviced 2x per year; Basement walls were patched up when window was installed.
Zillow last checked: 8 hours ago
Listing updated: June 18, 2025 at 03:09pm
Listing Provided by:
Lora Reynolds 317-496-6291,
Epique Inc,
Deborah Fites,
Epique Inc
Bought with:
Sui Sung
CrossRoads Link Realty
Source: MIBOR as distributed by MLS GRID,MLS#: 22037144
Facts & features
Interior
Bedrooms & bathrooms
- Bedrooms: 3
- Bathrooms: 1
- Full bathrooms: 1
- Main level bathrooms: 1
- Main level bedrooms: 3
Primary bedroom
- Features: Carpet
- Level: Main
- Area: 121 Square Feet
- Dimensions: 11x11
Bedroom 2
- Features: Carpet
- Level: Main
- Area: 99 Square Feet
- Dimensions: 9x11
Bedroom 3
- Features: Carpet
- Level: Main
- Area: 99 Square Feet
- Dimensions: 9x11
Dining room
- Features: Laminate
- Level: Main
- Area: 88 Square Feet
- Dimensions: 8x11
Kitchen
- Features: Laminate
- Level: Main
- Area: 88 Square Feet
- Dimensions: 8x11
Living room
- Features: Laminate
- Level: Main
- Area: 176 Square Feet
- Dimensions: 11x16
Heating
- Forced Air, Natural Gas
Appliances
- Included: Dishwasher, Disposal, Gas Water Heater, MicroHood, Electric Oven, Refrigerator, Water Softener Rented
- Laundry: In Basement
Features
- Windows: Windows Vinyl
- Basement: Unfinished
Interior area
- Total structure area: 2,002
- Total interior livable area: 2,002 sqft
- Finished area below ground: 0
Property
Parking
- Parking features: Gravel, None
Features
- Levels: One
- Stories: 1
- Patio & porch: Patio, Porch
- Fencing: Fenced,Privacy
Lot
- Size: 6,098 sqft
- Features: Mature Trees
Details
- Parcel number: 491029100043000502
- Horse amenities: None
Construction
Type & style
- Home type: SingleFamily
- Architectural style: Ranch
- Property subtype: Residential, Single Family Residence
Materials
- Brick, Stone
- Foundation: Block
Condition
- Updated/Remodeled
- New construction: No
- Year built: 1956
Utilities & green energy
- Water: Municipal/City
Community & neighborhood
Location
- Region: Beech Grove
- Subdivision: Park Grove Addition
Price history
| Date | Event | Price |
|---|---|---|
| 6/13/2025 | Sold | $210,000$105/sqft |
Source: | ||
| 5/14/2025 | Pending sale | $210,000$105/sqft |
Source: | ||
| 5/6/2025 | Listed for sale | $210,000+103.9%$105/sqft |
Source: | ||
| 2/15/2019 | Sold | $103,000-8.4%$51/sqft |
Source: | ||
| 1/22/2019 | Pending sale | $112,500$56/sqft |
Source: MIBOR REALTOR Association #21599309 | ||
Public tax history
| Year | Property taxes | Tax assessment |
|---|---|---|
| 2024 | $1,872 +5.5% | $158,800 +11.4% |
| 2023 | $1,775 +28.9% | $142,500 +8.3% |
| 2022 | $1,376 +10.3% | $131,600 +21.5% |
Find assessor info on the county website
Neighborhood: 46107
Nearby schools
GreatSchools rating
- 3/10Central Elementary School (Beech Grove)Grades: 2-3Distance: 0.8 mi
- 8/10Beech Grove Middle SchoolGrades: 7-8Distance: 0.8 mi
- 2/10Beech Grove Senior High SchoolGrades: 9-12Distance: 1.8 mi
Schools provided by the listing agent
- High: Beech Grove Sr High School
Source: MIBOR as distributed by MLS GRID. This data may not be complete. We recommend contacting the local school district to confirm school assignments for this home.
Get a cash offer in 3 minutes
Find out how much your home could sell for in as little as 3 minutes with a no-obligation cash offer.
Estimated market value
$225,700
Get a cash offer in 3 minutes
Find out how much your home could sell for in as little as 3 minutes with a no-obligation cash offer.
Estimated market value
$225,700


